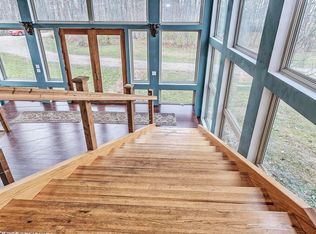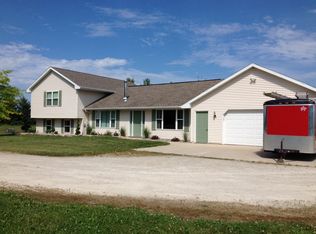Sold
$575,000
5454 County Rd W, De Pere, WI 54115
4beds
5,857sqft
Single Family Residence
Built in 2003
10.03 Acres Lot
$588,700 Zestimate®
$98/sqft
$4,420 Estimated rent
Home value
$588,700
$500,000 - $689,000
$4,420/mo
Zestimate® history
Loading...
Owner options
Explore your selling options
What's special
This amazing home is situated on 10.03+/- acres with a scenic wooded backdrop. As you enter the home the wall of windows impresses you with light and airy foyer. Upper level features the Kitchen with a center island, appliance pkg, pantry area and living room with wall of windows. Primary bedroom offers dual entry bathroom with tub, tile walk in shower and WIC. 2 other ample sized bedrooms with main full bath bath is sure to please. The 4th bedroom is on the upper level. Half bath for guests and convenient laundry area. LL offers a rec rm, game area, exercise rm, office area & 3rd full bath. The Attached garage has plenty of room for all your vehicles. Another 38x32 garage offers space for all your toys and has a basement below. This space can cater to all your needs.
Zillow last checked: 8 hours ago
Listing updated: August 10, 2025 at 03:14am
Listed by:
Tiffany L Holtz 920-415-0472,
Coldwell Banker Real Estate Group,
Lisa VanDynHoven 920-585-4003,
Coldwell Banker Real Estate Group
Bought with:
Nicole M Annis
Cardinal Realty, LLC
Source: RANW,MLS#: 50305296
Facts & features
Interior
Bedrooms & bathrooms
- Bedrooms: 4
- Bathrooms: 4
- Full bathrooms: 3
- 1/2 bathrooms: 1
Bedroom 1
- Level: Upper
- Dimensions: 15x14
Bedroom 2
- Level: Upper
- Dimensions: 14x12
Bedroom 3
- Level: Upper
- Dimensions: 14x11
Bedroom 4
- Level: Upper
- Dimensions: 22x20
Dining room
- Level: Upper
- Dimensions: 11x11
Family room
- Level: Lower
- Dimensions: 30x24
Kitchen
- Level: Upper
- Dimensions: 27x15
Living room
- Level: Upper
- Dimensions: 23x15
Other
- Description: Laundry
- Level: Upper
- Dimensions: 11x10
Other
- Description: Foyer
- Level: Lower
- Dimensions: 23x12
Other
- Description: Game Room
- Level: Lower
- Dimensions: 31x30
Other
- Description: Den/Office
- Level: Lower
- Dimensions: 14x08
Heating
- Forced Air, Radiant, Zoned
Cooling
- Forced Air
Appliances
- Included: Dishwasher, Dryer, Microwave, Range, Refrigerator, Washer
Features
- At Least 1 Bathtub, Breakfast Bar, Vaulted Ceiling(s), Walk-In Closet(s), Walk-in Shower
- Flooring: Wood/Simulated Wood Fl
- Windows: Skylight(s)
- Basement: 8Ft+ Ceiling,Full,Full Sz Windows Min 20x24,Partially Finished,Sump Pump,Partial Fin. Contiguous
- Has fireplace: No
- Fireplace features: None
Interior area
- Total interior livable area: 5,857 sqft
- Finished area above ground: 3,057
- Finished area below ground: 2,800
Property
Parking
- Total spaces: 7
- Parking features: Attached
- Attached garage spaces: 7
Lot
- Size: 10.03 Acres
- Features: Rural - Not Subdivision, Wooded
Details
- Parcel number: R3684
- Zoning: Agricultural,Residential
- Special conditions: Arms Length
Construction
Type & style
- Home type: SingleFamily
- Architectural style: Split Level
- Property subtype: Single Family Residence
Materials
- Vinyl Siding
- Foundation: Poured Concrete
Condition
- New construction: No
- Year built: 2003
Utilities & green energy
- Sewer: Septic Tank
- Water: Well
Community & neighborhood
Location
- Region: De Pere
Price history
| Date | Event | Price |
|---|---|---|
| 8/8/2025 | Sold | $575,000-17.8%$98/sqft |
Source: RANW #50305296 Report a problem | ||
| 4/11/2025 | Pending sale | $699,900$119/sqft |
Source: | ||
| 4/11/2025 | Contingent | $699,900$119/sqft |
Source: | ||
| 3/24/2025 | Listed for sale | $699,900-6.7%$119/sqft |
Source: RANW #50305296 Report a problem | ||
| 12/23/2024 | Listing removed | $749,900$128/sqft |
Source: | ||
Public tax history
Tax history is unavailable.
Neighborhood: 54115
Nearby schools
GreatSchools rating
- 7/10Susie C Altmayer Elementary SchoolGrades: PK-4Distance: 3.6 mi
- 9/10De Pere Middle SchoolGrades: 7-8Distance: 4.7 mi
- 9/10De Pere High SchoolGrades: 9-12Distance: 5 mi

Get pre-qualified for a loan
At Zillow Home Loans, we can pre-qualify you in as little as 5 minutes with no impact to your credit score.An equal housing lender. NMLS #10287.

