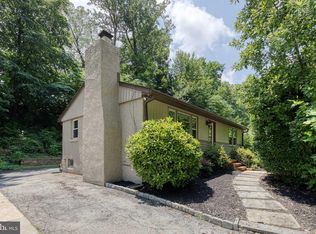Sold for $550,000 on 07/19/23
$550,000
5453 Valley Rd, Catonsville, MD 21228
3beds
1,769sqft
Single Family Residence
Built in 1974
0.31 Acres Lot
$581,400 Zestimate®
$311/sqft
$2,845 Estimated rent
Home value
$581,400
$552,000 - $610,000
$2,845/mo
Zestimate® history
Loading...
Owner options
Explore your selling options
What's special
This stunning all stone raised rancher is ideally situated close to the heart of downtown Catonsville yet feels like a private oasis. Extraordinarily well-built and lovingly cared for, this home has been freshly painted and brand-new carpet and LVP flooring have just been installed. Three generously sized bedrooms with walk in closets and three full baths are on the main living level along with a large, updated kitchen and an impressive living room. An oversized, side load, 2 car conditioned garage leads into the lower level with laundry and workroom spaces and a separate area that is ideal for a future rec room. The exterior living space of this home is its crown jewel. Extensive hardscaping with impressive stonework and landscaping surround the impeccable grounds of this homesite. The private backyard features a patio and built-in canopy that has both lighting and cooling features and is perfect for entertaining or relaxing with friends and family. Minutes to UMBC, BWI, Baltimore, Old Ellicott City, Patapsco State Park, and all major commuter routes. This hidden gem is a must see!
Zillow last checked: 8 hours ago
Listing updated: July 20, 2023 at 06:07am
Listed by:
Meredith Phillips 410-977-0436,
Maryland Real Estate Brokers
Bought with:
Thomas R Mason, 600241
Keller Williams Capital Properties
Source: Bright MLS,MLS#: MDBC2064664
Facts & features
Interior
Bedrooms & bathrooms
- Bedrooms: 3
- Bathrooms: 3
- Full bathrooms: 3
- Main level bathrooms: 3
- Main level bedrooms: 3
Basement
- Area: 1769
Heating
- Radiant, Oil
Cooling
- Central Air, Electric
Appliances
- Included: Dishwasher, Oven/Range - Electric, Range Hood, Refrigerator, Stainless Steel Appliance(s), Washer, Dryer, Electric Water Heater
- Laundry: Lower Level
Features
- Attic, Ceiling Fan(s), Combination Kitchen/Dining, Entry Level Bedroom, Floor Plan - Traditional, Eat-in Kitchen, Kitchen Island, Kitchen - Table Space, Walk-In Closet(s), Dry Wall
- Flooring: Carpet, Luxury Vinyl
- Windows: Bay/Bow
- Basement: Connecting Stairway,Garage Access,Partial,Heated,Exterior Entry,Side Entrance,Walk-Out Access
- Has fireplace: No
Interior area
- Total structure area: 3,538
- Total interior livable area: 1,769 sqft
- Finished area above ground: 1,769
- Finished area below ground: 0
Property
Parking
- Total spaces: 2
- Parking features: Garage Faces Side, Garage Door Opener, Inside Entrance, Oversized, Attached, Driveway
- Attached garage spaces: 2
- Has uncovered spaces: Yes
Accessibility
- Accessibility features: None
Features
- Levels: Two
- Stories: 2
- Patio & porch: Patio
- Exterior features: Extensive Hardscape, Stone Retaining Walls
- Pool features: None
- Fencing: Partial
Lot
- Size: 0.31 Acres
- Dimensions: 1.00 x
- Features: Landscaped, Private, Rear Yard
Details
- Additional structures: Above Grade, Below Grade
- Parcel number: 04010111351211
- Zoning: DR 3.5
- Special conditions: Standard
Construction
Type & style
- Home type: SingleFamily
- Architectural style: Traditional,Raised Ranch/Rambler
- Property subtype: Single Family Residence
Materials
- Stone
- Foundation: Other
Condition
- New construction: No
- Year built: 1974
Utilities & green energy
- Sewer: Public Sewer
- Water: Public
Community & neighborhood
Location
- Region: Catonsville
- Subdivision: Golf Park Acres
Other
Other facts
- Listing agreement: Exclusive Right To Sell
- Ownership: Fee Simple
Price history
| Date | Event | Price |
|---|---|---|
| 7/19/2023 | Sold | $550,000+0.2%$311/sqft |
Source: | ||
| 6/27/2023 | Contingent | $549,000$310/sqft |
Source: | ||
| 6/22/2023 | Price change | $549,000-4.5%$310/sqft |
Source: | ||
| 6/16/2023 | Price change | $574,900-0.7%$325/sqft |
Source: | ||
| 6/6/2023 | Price change | $579,000-3.5%$327/sqft |
Source: | ||
Public tax history
| Year | Property taxes | Tax assessment |
|---|---|---|
| 2025 | $6,047 +22.1% | $454,433 +11.2% |
| 2024 | $4,953 +1.8% | $408,700 +1.8% |
| 2023 | $4,864 +1.9% | $401,333 -1.8% |
Find assessor info on the county website
Neighborhood: 21228
Nearby schools
GreatSchools rating
- 7/10Catonsville Elementary SchoolGrades: PK-5Distance: 0.7 mi
- 5/10Arbutus Middle SchoolGrades: 6-8Distance: 1.3 mi
- 8/10Catonsville High SchoolGrades: 9-12Distance: 0.5 mi
Schools provided by the listing agent
- Elementary: Catonsville
- Middle: Arbutus
- High: Catonsville
- District: Baltimore County Public Schools
Source: Bright MLS. This data may not be complete. We recommend contacting the local school district to confirm school assignments for this home.

Get pre-qualified for a loan
At Zillow Home Loans, we can pre-qualify you in as little as 5 minutes with no impact to your credit score.An equal housing lender. NMLS #10287.
Sell for more on Zillow
Get a free Zillow Showcase℠ listing and you could sell for .
$581,400
2% more+ $11,628
With Zillow Showcase(estimated)
$593,028