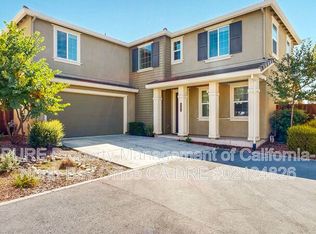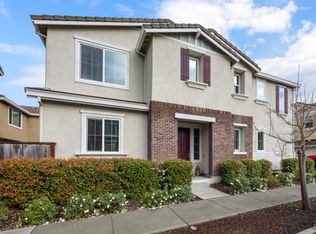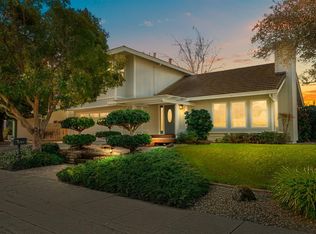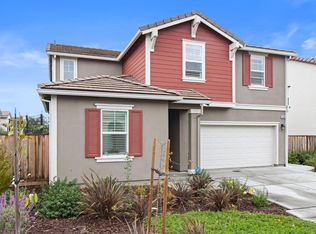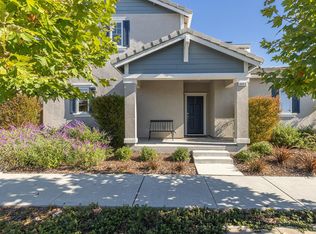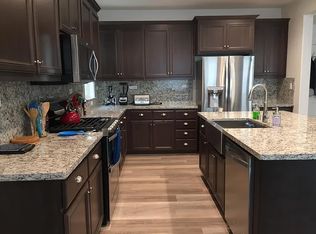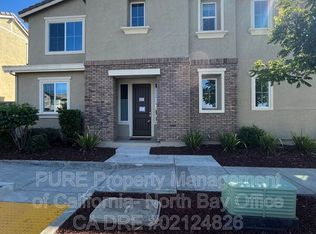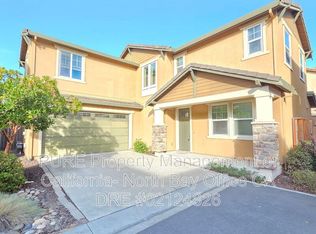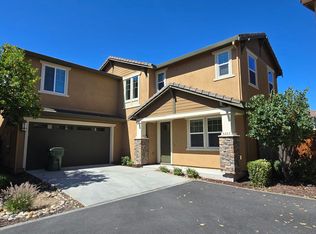This isn't just a house; it's a meticulously appointed haven where every detail speaks to pride of ownership and uncompromising quality. The seller's substantial investment in premium materials and designer finishes is evident throughout this stunning, turn-key residence. A hard to find feature in the home is Main Level living flexibility. A full bedroom and bath on the first floor offers a perfect sanctuary for guests, extended family, or a private home office. Benefit from extensive improvements including elegant plantation shutters, upgraded laminate and tile flooring, modern light fixtures, tall ceilings, tall doors, and recessed lighting that casts a warm glow throughout. Upstairs, the primary suite is a true haven of tranquility, boasting a newly remodeled, spa-like bathroom designed for ultimate relaxation. Enjoy dual-zone A/C and heating for comfort in every season, a tankless water heater for endless hot water, a dedicated upstairs laundry room- a truly practical luxury. A thoughtful air scrubber system provides superior indoor air quality, a valuable touch in today's environment. Maintained to the highest standard and lovingly cared for, this home is truly move-in ready. Embrace the unique village vibe of the beloved Kaitlyn Place neighborhood, close to Sonoma State University's Green Music Center and local amenities. The neighborhood park has basketball courts, swings, soccer and baseball. This property offers an exceptional value, incorporating significant high-end improvements that ensure a sophisticated and comfortable lifestyle from day one and a wonderful community neighborhood. Ready to experience this impeccably renovated home for yourself?
Pending
$859,000
5453 Kaitlyn Place, Rohnert Park, CA 94928
4beds
2,342sqft
Est.:
Single Family Residence
Built in 2017
3,885.55 Square Feet Lot
$862,000 Zestimate®
$367/sqft
$88/mo HOA
What's special
Modern light fixturesElegant plantation shuttersNewly remodeled spa-like bathroomDedicated upstairs laundry roomPrimary suiteTall ceilingsMain level living flexibility
- 19 days |
- 953 |
- 21 |
Zillow last checked: 8 hours ago
Listing updated: February 10, 2026 at 07:46am
Listed by:
Robin Birdie Bianchini DRE #01808122 707-303-6954,
Corcoran Icon Properties 415-266-3100
Source: BAREIS,MLS#: 326007235 Originating MLS: Sonoma
Originating MLS: Sonoma
Facts & features
Interior
Bedrooms & bathrooms
- Bedrooms: 4
- Bathrooms: 3
- Full bathrooms: 3
Rooms
- Room types: Great Room, Laundry, Master Bathroom, Master Bedroom, Possible Guest, Storage
Primary bedroom
- Level: Upper
Bedroom
- Level: Main,Upper
Primary bathroom
- Features: Double Vanity, Shower Stall(s), Soaking Tub, Walk-In Closet(s)
Bathroom
- Features: Tub w/Shower Over, Window
- Level: Main,Upper
Dining room
- Features: Dining/Family Combo
- Level: Main
Family room
- Features: Great Room
- Level: Main
Kitchen
- Features: Island w/Sink, Kitchen/Family Combo, Pantry Closet, Quartz Counter
- Level: Main
Heating
- MultiZone
Cooling
- Ceiling Fan(s), Central Air, MultiZone
Appliances
- Included: Built-In Electric Oven, Dishwasher, Disposal, Free-Standing Refrigerator, Microwave, Plumbed For Ice Maker, Tankless Water Heater
- Laundry: Inside Room, Upper Level
Features
- Storage
- Flooring: Carpet, Luxury Vinyl Plank, Tile
- Windows: Dual Pane Full, Window Coverings, Screens
- Has basement: No
- Has fireplace: No
Interior area
- Total structure area: 2,342
- Total interior livable area: 2,342 sqft
Property
Parking
- Total spaces: 4
- Parking features: Attached, Garage Door Opener, Garage Faces Side, Inside Entrance, Shared Driveway
- Attached garage spaces: 2
- Has uncovered spaces: Yes
Features
- Levels: Two
- Stories: 1
- Patio & porch: Patio
- Fencing: Back Yard,Fenced,Full,Masonry,Wood
- Has view: Yes
- View description: Hills
Lot
- Size: 3,885.55 Square Feet
- Features: Auto Sprinkler F&R, Sprinklers In Front, Landscaped, Landscape Front, Low Maintenance, Street Lights
Details
- Additional structures: Shed(s), Storage
- Parcel number: 159590091000
- Special conditions: Standard
Construction
Type & style
- Home type: SingleFamily
- Architectural style: Traditional
- Property subtype: Single Family Residence
Materials
- Stone, Stucco
- Foundation: Slab
- Roof: Composition
Condition
- Year built: 2017
Utilities & green energy
- Sewer: Public Sewer
- Water: Public
- Utilities for property: Cable Available, Electricity Connected, Internet Available, Public, Underground Utilities
Green energy
- Energy efficient items: Appliances, Water Heater, Windows
Community & HOA
Community
- Security: Carbon Monoxide Detector(s), Double Strapped Water Heater, Smoke Detector(s), See Remarks
HOA
- Has HOA: Yes
- Amenities included: Park, Playground
- Services included: Common Areas, Management
- HOA fee: $88 monthly
- HOA name: University District Detached Homes Assoc
- HOA phone: 925-355-2100
Location
- Region: Rohnert Park
Financial & listing details
- Price per square foot: $367/sqft
- Tax assessed value: $741,816
- Annual tax amount: $10,801
- Date on market: 2/2/2026
- Electric utility on property: Yes
- Road surface type: Paved
Estimated market value
$862,000
$819,000 - $905,000
$4,187/mo
Price history
Price history
| Date | Event | Price |
|---|---|---|
| 2/5/2026 | Pending sale | $859,000$367/sqft |
Source: | ||
| 2/2/2026 | Listed for sale | $859,000-4.4%$367/sqft |
Source: | ||
| 10/22/2025 | Listing removed | $899,000$384/sqft |
Source: | ||
| 9/18/2025 | Price change | $899,000-1.7%$384/sqft |
Source: | ||
| 9/2/2025 | Price change | $915,000-1.1%$391/sqft |
Source: | ||
| 7/9/2025 | Listed for sale | $924,900+39.1%$395/sqft |
Source: | ||
| 12/6/2018 | Sold | $665,000-4.9%$284/sqft |
Source: | ||
| 11/19/2018 | Pending sale | $699,000$298/sqft |
Source: Coldwell Banker Residential Brokerage - Greenbrae #21825336 Report a problem | ||
| 11/7/2018 | Price change | $699,000-1.4%$298/sqft |
Source: Coldwell Banker Residential Brokerage - Greenbrae #21825336 Report a problem | ||
| 10/25/2018 | Price change | $709,000-2.7%$303/sqft |
Source: Coldwell Banker Residential Brokerage - Greenbrae #21825336 Report a problem | ||
| 9/27/2018 | Listed for sale | $729,000+19.5%$311/sqft |
Source: Coldwell Banker Residential Brokerage - Greenbrae #21825336 Report a problem | ||
| 8/16/2017 | Sold | $610,000$260/sqft |
Source: Public Record Report a problem | ||
Public tax history
Public tax history
| Year | Property taxes | Tax assessment |
|---|---|---|
| 2025 | $10,801 -4.1% | $741,816 +2% |
| 2024 | $11,260 +0.2% | $727,271 +2% |
| 2023 | $11,235 +1.3% | $713,012 +2% |
| 2022 | $11,094 +4.8% | $699,032 +2% |
| 2021 | $10,585 -5% | $685,326 +1% |
| 2020 | $11,144 +1% | $678,300 +2% |
| 2019 | $11,036 +5.9% | $665,000 +9% |
| 2018 | $10,424 +136.7% | $609,996 +343% |
| 2017 | $4,404 +128% | $137,700 -10.6% |
| 2016 | $1,932 | $154,105 |
Find assessor info on the county website
BuyAbility℠ payment
Est. payment
$5,039/mo
Principal & interest
$4135
Property taxes
$816
HOA Fees
$88
Climate risks
Neighborhood: 94928
Nearby schools
GreatSchools rating
- 4/10Evergreen Elementary SchoolGrades: K-5Distance: 1.1 mi
- 4/10Lawrence E. Jones Middle SchoolGrades: 6-8Distance: 0.7 mi
- 4/10Rancho Cotate High SchoolGrades: 9-12Distance: 0.5 mi
