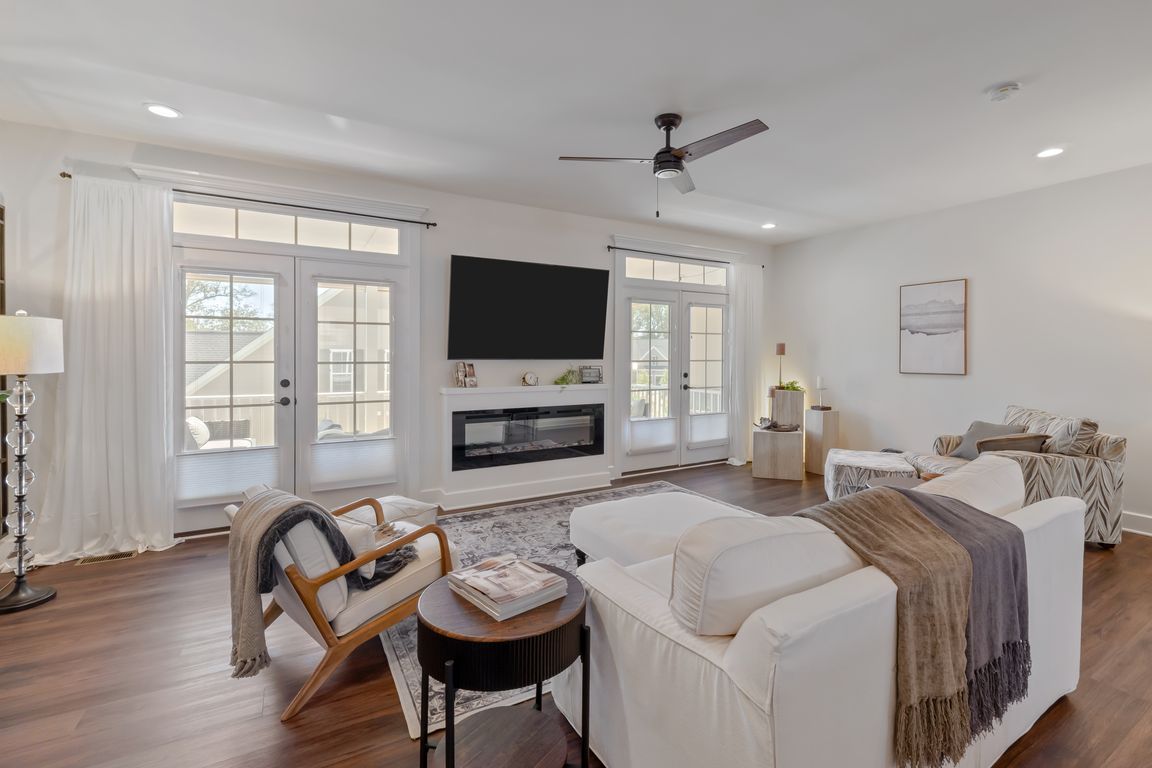
Pending
$789,900
5beds
3,080sqft
5453 Golf Dr, Crozet, VA 22932
5beds
3,080sqft
Townhouse
Built in 2021
1,742 sqft
2 Attached garage spaces
$256 price/sqft
$305 quarterly HOA fee
What's special
Mountain viewsScreened rooftop verandaStainless appliancesLow maintenance exteriorBuilt insSpacious screened porchLarge island
Luxury ELEVATOR townhome in Old Trail in Crozet. Exceptionally appointed and meticulously maintained. Low maintenance exterior and landscaping care included in HOA. Additional width enhances all of the spaces on each floor, especially the garage and main living area. The main level offer mud room, bedroom/office with full bath. The main ...
- 55 days |
- 42 |
- 1 |
Source: CAAR,MLS#: 668545 Originating MLS: Charlottesville Area Association of Realtors
Originating MLS: Charlottesville Area Association of Realtors
Travel times
Living Room
Kitchen
Primary Bedroom
Zillow last checked: 7 hours ago
Listing updated: October 01, 2025 at 05:41am
Listed by:
GREG SLATER 434-981-6655,
NEST REALTY GROUP
Source: CAAR,MLS#: 668545 Originating MLS: Charlottesville Area Association of Realtors
Originating MLS: Charlottesville Area Association of Realtors
Facts & features
Interior
Bedrooms & bathrooms
- Bedrooms: 5
- Bathrooms: 5
- Full bathrooms: 4
- 1/2 bathrooms: 1
- Main level bathrooms: 1
- Main level bedrooms: 1
Rooms
- Room types: Additl. Living Suite, Bathroom, Bedroom, Dining Room, Full Bath, Foyer, Great Room, Half Bath, Kitchen, Laundry, Mud Room
Primary bedroom
- Level: Third
Bedroom
- Level: First
Bedroom
- Level: Third
Primary bathroom
- Level: Third
Bathroom
- Level: First
Bathroom
- Level: Third
Bathroom
- Level: Fourth
Other
- Level: Fourth
Dining room
- Level: Second
Foyer
- Level: First
Great room
- Level: Second
Half bath
- Level: Second
Kitchen
- Level: Second
Kitchen
- Level: Fourth
Laundry
- Level: First
Laundry
- Level: Third
Mud room
- Level: First
Heating
- Heat Pump
Cooling
- Ductless, Heat Pump
Appliances
- Included: Refrigerator, Dryer, Washer
- Laundry: Washer Hookup, Dryer Hookup, Stacked
Features
- Additional Living Quarters, Double Vanity, Walk-In Closet(s), Entrance Foyer, Mud Room
- Flooring: Carpet, Ceramic Tile, Luxury Vinyl Plank
- Windows: Low-Emissivity Windows, Screens, Vinyl
- Has basement: No
- Number of fireplaces: 2
- Fireplace features: Electric, Two
- Common walls with other units/homes: 2+ Common Walls
Interior area
- Total structure area: 3,536
- Total interior livable area: 3,080 sqft
- Finished area above ground: 3,080
- Finished area below ground: 0
Video & virtual tour
Property
Parking
- Total spaces: 2
- Parking features: Attached, Electricity, Garage, Garage Door Opener, Garage Faces Rear
- Attached garage spaces: 2
Accessibility
- Accessibility features: Accessible Elevator Installed
Features
- Levels: Three Or More,Multi/Split,Quad-Level
- Stories: 3
- Patio & porch: Rear Porch, Front Porch, Porch, Screened
- Exterior features: Porch
- Pool features: Community, Pool
- Has view: Yes
- View description: Mountain(s), Residential
Lot
- Size: 1,742.4 Square Feet
Details
- Parcel number: 055E0012201400
- Zoning description: PRD Planned Residential Development
Construction
Type & style
- Home type: Townhouse
- Property subtype: Townhouse
- Attached to another structure: Yes
Materials
- Fiber Cement, Stick Built, Stone, Cement Siding, Ducts Professionally Air-Sealed
- Foundation: Slab
- Roof: Composition,Shingle
Condition
- New construction: No
- Year built: 2021
Details
- Builder name: CRAIG BUILDERS
Utilities & green energy
- Sewer: Public Sewer
- Water: Public
- Utilities for property: Cable Available, High Speed Internet Available
Green energy
- Green verification: Pearl Certification
Community & HOA
Community
- Features: Pool
- Security: Surveillance System
- Subdivision: OLD TRAIL
HOA
- Has HOA: Yes
- Amenities included: Golf Course, Picnic Area, Playground, Sports Fields, Trail(s)
- Services included: Association Management, Common Area Maintenance, Insurance, Maintenance Grounds, Playground, Reserve Fund, Snow Removal, Trash
- HOA fee: $305 quarterly
Location
- Region: Crozet
Financial & listing details
- Price per square foot: $256/sqft
- Tax assessed value: $725,500
- Annual tax amount: $6,195
- Date on market: 9/1/2025
- Exclusions: Deep freezers. Lower level washer/dryer.