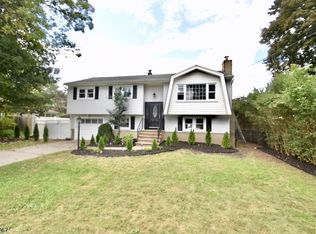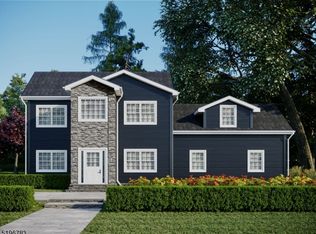Lakefront home located on level lot, private back yard with new fence!!! Lake Swannanoa offers fishing, swimming, kayaking, canoeing and relaxing!!! Minutes to major hgihways and 1 hour to NYCCharming lakefront ranch with full basement features- wood burning fireplace, eat in kitchen, 2 bedrooms and large family room. Enjoy lake views from almost every room in the home!!! Awesome, large level back yard for all lake entertaining and enjoyment!!! Newer furnace, hot water heater and refrigerator!!! Great opportunity to live lakefront !!!
This property is off market, which means it's not currently listed for sale or rent on Zillow. This may be different from what's available on other websites or public sources.

