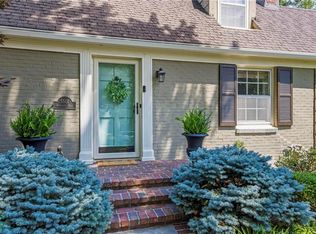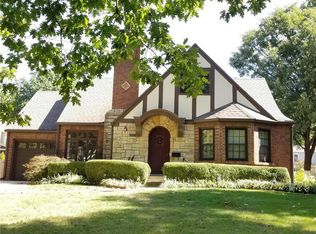This custom built home features 15/12 ft ceilings throughout giving these 2708 sq ft a grand and spacious feel. The 30x26 great room has fireplaces on each end, perfect for entertaining ! The gourmet eat-in kitchen has a laundry room adjacent. The dining room features amazing views to the outside. The tranquil master suite overlooks the lovely brick courtyard and splash pool. A full poured concrete basement offers storage and finishing potential. Both inside and outside entertaining possibilities are a bonus !
This property is off market, which means it's not currently listed for sale or rent on Zillow. This may be different from what's available on other websites or public sources.

