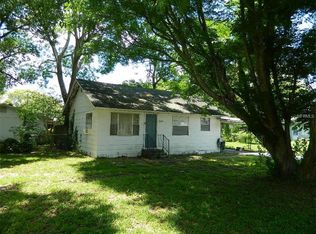Sold for $232,000 on 10/21/24
$232,000
5453 6th St, Zephyrhills, FL 33542
4beds
1,376sqft
Single Family Residence
Built in 1910
0.4 Acres Lot
$220,700 Zestimate®
$169/sqft
$1,918 Estimated rent
Home value
$220,700
$199,000 - $245,000
$1,918/mo
Zestimate® history
Loading...
Owner options
Explore your selling options
What's special
Do you love cookie cutters, but hate cookie cutter homes? Are you searching for a property that gushes charm and character? Maybe you've felt a calling to start a business but the right opportunity hasn't been made available yet...Well, have I got the place for you! Welcome to 5453 6th Street in Zephyrhills! Conveniently located on the corner of 6th Street and 10th Avenue in the heart of the Zephyrhills business corridor, this property is Zoned "SD" which allows for Store/Office/Residential combinations (buyer to verify). This house was built in 1910, but don't let that fool you...it's been extensively renovated over the years, so the effective age is closer to 1970. Inside you'll discover 4 bedrooms, 2 bathrooms, a bonus room/office (possible 5th bedroom), and inside laundry room. Outside is a beautiful large yard, long driveway, and detached garage/shed/workshop. With some TLC, there are a ton of possibilities...which one is right for you?
Zillow last checked: 8 hours ago
Listing updated: October 21, 2024 at 03:54pm
Listing Provided by:
Adam Grenville 352-424-2129,
RE/MAX PREMIER GROUP 813-929-7600
Bought with:
Yury Sanchez, 3276069
PARADISE REALTY AND INVESTMENT
Source: Stellar MLS,MLS#: T3549995 Originating MLS: Pinellas Suncoast
Originating MLS: Pinellas Suncoast

Facts & features
Interior
Bedrooms & bathrooms
- Bedrooms: 4
- Bathrooms: 2
- Full bathrooms: 2
Primary bedroom
- Description: Room2
- Features: Built-in Closet
- Level: First
- Dimensions: 12x12
Bedroom 2
- Description: Room3
- Features: Built-in Closet
- Level: First
- Dimensions: 12x10
Bedroom 3
- Description: Room4
- Features: Built-in Closet
- Level: First
- Dimensions: 12x12
Bedroom 4
- Description: Room5
- Features: Built-in Closet
- Level: First
- Dimensions: 15x12
Primary bathroom
- Features: Tub With Shower
- Level: First
Bonus room
- Description: Room6
- Features: Built-in Closet
- Level: First
- Dimensions: 9x15
Kitchen
- Description: Room1
- Level: First
- Dimensions: 15x12
Living room
- Description: Room7
- Level: First
- Dimensions: 25x18
Heating
- Central, Electric
Cooling
- Central Air
Appliances
- Included: Dryer, Freezer, Range, Refrigerator, Washer
- Laundry: Inside
Features
- Built-in Features, Ceiling Fan(s), Primary Bedroom Main Floor, Split Bedroom
- Flooring: Vinyl
- Windows: Blinds
- Has fireplace: No
Interior area
- Total structure area: 1,635
- Total interior livable area: 1,376 sqft
Property
Parking
- Total spaces: 1
- Parking features: Covered, Parking Pad, Workshop in Garage
- Garage spaces: 1
- Has uncovered spaces: Yes
Features
- Levels: One
- Stories: 1
- Patio & porch: Covered, Deck, Patio, Porch
- Exterior features: Storage
- Has view: Yes
- View description: City
Lot
- Size: 0.40 Acres
- Dimensions: 140 x 125
- Features: Corner Lot, City Lot, Near Public Transit, Sidewalk, Street One Way
- Residential vegetation: Oak Trees
Details
- Additional structures: Storage, Workshop
- Parcel number: 1126210010091000010
- Zoning: SD
- Special conditions: None
Construction
Type & style
- Home type: SingleFamily
- Property subtype: Single Family Residence
Materials
- Asbestos, Wood Frame
- Foundation: Crawlspace
- Roof: Shingle
Condition
- Completed
- New construction: No
- Year built: 1910
Utilities & green energy
- Sewer: Public Sewer
- Water: Public
- Utilities for property: BB/HS Internet Available, Cable Available, Electricity Connected, Fiber Optics
Community & neighborhood
Community
- Community features: None
Location
- Region: Zephyrhills
- Subdivision: CITY OF ZEPHYRHILLS
HOA & financial
HOA
- Has HOA: No
- Services included: None
Other fees
- Pet fee: $0 monthly
Other financial information
- Total actual rent: 0
Other
Other facts
- Listing terms: Cash,Conventional,FHA,VA Loan
- Ownership: Fee Simple
- Road surface type: Paved
Price history
| Date | Event | Price |
|---|---|---|
| 10/21/2024 | Sold | $232,000+3.1%$169/sqft |
Source: | ||
| 8/24/2024 | Pending sale | $225,000$164/sqft |
Source: | ||
| 8/20/2024 | Listed for sale | $225,000+169.5%$164/sqft |
Source: | ||
| 8/31/2016 | Sold | $83,500$61/sqft |
Source: Stellar MLS #E2203291 | ||
Public tax history
| Year | Property taxes | Tax assessment |
|---|---|---|
| 2024 | $967 +5.2% | $80,810 |
| 2023 | $919 +14.2% | $80,810 +3% |
| 2022 | $805 +2.9% | $78,460 +6.1% |
Find assessor info on the county website
Neighborhood: 33542
Nearby schools
GreatSchools rating
- 1/10West Zephyrhills Elementary SchoolGrades: PK-5Distance: 0.4 mi
- 3/10Raymond B. Stewart Middle SchoolGrades: 6-8Distance: 0.3 mi
- 2/10Zephyrhills High SchoolGrades: 9-12Distance: 0.9 mi
Schools provided by the listing agent
- Elementary: West Zephyrhills Elemen-PO
- Middle: Raymond B Stewart Middle-PO
- High: Zephryhills High School-PO
Source: Stellar MLS. This data may not be complete. We recommend contacting the local school district to confirm school assignments for this home.
Get a cash offer in 3 minutes
Find out how much your home could sell for in as little as 3 minutes with a no-obligation cash offer.
Estimated market value
$220,700
Get a cash offer in 3 minutes
Find out how much your home could sell for in as little as 3 minutes with a no-obligation cash offer.
Estimated market value
$220,700
