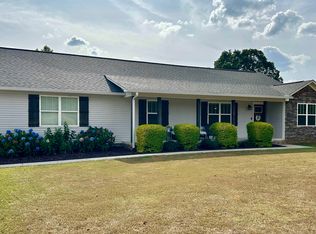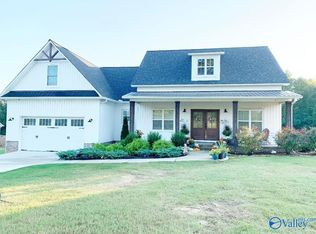Sold for $459,000
$459,000
5452 Wyeth Mountain Rd, Guntersville, AL 35976
4beds
2,233sqft
Single Family Residence
Built in 2021
0.57 Acres Lot
$479,500 Zestimate®
$206/sqft
$2,596 Estimated rent
Home value
$479,500
$364,000 - $633,000
$2,596/mo
Zestimate® history
Loading...
Owner options
Explore your selling options
What's special
This stunning 4 bedroom 2.5 bath home inside Guntersville city limits offers soaring tounge and groove ceilings, cedar columns, custom cabinets, exotic granite, a gas fireplace, pergo and tile flooring, spray foam insulation, and a tankless water heater. The luxurious master suite features his and her closets, a free-standing tub, and a large tile shower. Entertain on the spacious back deck or utilize the heated/cooled outbuilding as a gym, office, or man cave. There's also unfinished space over the garage, perfect for a future bonus, game room, or guest suite. All of this on a 0.67 acre corner lot waiting for you and your family!
Zillow last checked: 8 hours ago
Listing updated: July 30, 2025 at 03:20pm
Listed by:
Raven Cryar 256-302-7698,
Southern Elite Realty
Bought with:
Frank Richter, 65864
Lake Guntersville Real Estate
Source: ValleyMLS,MLS#: 21891247
Facts & features
Interior
Bedrooms & bathrooms
- Bedrooms: 4
- Bathrooms: 3
- Full bathrooms: 2
- 1/2 bathrooms: 1
Primary bedroom
- Features: 12’ Ceiling, Ceiling Fan(s), Crown Molding, Fireplace, Recessed Lighting, Smooth Ceiling
- Level: First
- Area: 272
- Dimensions: 16 x 17
Bedroom 2
- Level: First
- Area: 144
- Dimensions: 12 x 12
Bedroom 3
- Level: First
- Area: 144
- Dimensions: 12 x 12
Bedroom 4
- Level: First
- Area: 156
- Dimensions: 13 x 12
Kitchen
- Features: Eat-in Kitchen, Granite Counters, Kitchen Island, Recessed Lighting, Smooth Ceiling, Wood Floor
- Level: First
- Area: 198
- Dimensions: 11 x 18
Living room
- Features: Ceiling Fan(s), Crown Molding, Fireplace, Recessed Lighting, Sitting Area, Smooth Ceiling, Vaulted Ceiling(s), Window Cov
- Level: First
- Area: 378
- Dimensions: 21 x 18
Heating
- Central 1
Cooling
- Central 1
Features
- Basement: Crawl Space
- Number of fireplaces: 1
- Fireplace features: Gas Log, One
Interior area
- Total interior livable area: 2,233 sqft
Property
Parking
- Parking features: Garage-Two Car, Garage-Attached, Driveway-Concrete
Lot
- Size: 0.57 Acres
Details
- Parcel number: 1604180000003.016
Construction
Type & style
- Home type: SingleFamily
- Architectural style: Craftsman
- Property subtype: Single Family Residence
Condition
- New construction: No
- Year built: 2021
Utilities & green energy
- Sewer: Septic Tank
Community & neighborhood
Location
- Region: Guntersville
- Subdivision: Metes And Bounds
Price history
| Date | Event | Price |
|---|---|---|
| 7/30/2025 | Sold | $459,000-2.1%$206/sqft |
Source: | ||
| 7/18/2025 | Pending sale | $469,000$210/sqft |
Source: | ||
| 6/19/2025 | Contingent | $469,000$210/sqft |
Source: | ||
| 6/11/2025 | Listed for sale | $469,000+27.4%$210/sqft |
Source: | ||
| 11/5/2021 | Sold | $368,000-0.5%$165/sqft |
Source: | ||
Public tax history
| Year | Property taxes | Tax assessment |
|---|---|---|
| 2024 | $1,200 +7.1% | $29,140 +6.7% |
| 2023 | $1,121 -52.3% | $27,300 -50% |
| 2022 | $2,348 | $54,600 |
Find assessor info on the county website
Neighborhood: 35976
Nearby schools
GreatSchools rating
- 10/10Guntersville Elementary SchoolGrades: PK-2Distance: 2.9 mi
- 9/10Guntersville Middle SchoolGrades: 6-8Distance: 3.5 mi
- 5/10Guntersville High SchoolGrades: 9-12Distance: 3.4 mi
Schools provided by the listing agent
- Elementary: Guntersville
- Middle: Guntersville
- High: Guntersville
Source: ValleyMLS. This data may not be complete. We recommend contacting the local school district to confirm school assignments for this home.
Get a cash offer in 3 minutes
Find out how much your home could sell for in as little as 3 minutes with a no-obligation cash offer.
Estimated market value$479,500
Get a cash offer in 3 minutes
Find out how much your home could sell for in as little as 3 minutes with a no-obligation cash offer.
Estimated market value
$479,500

