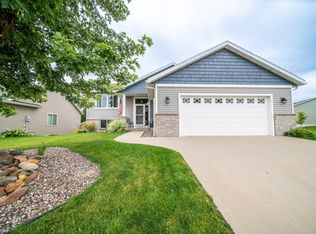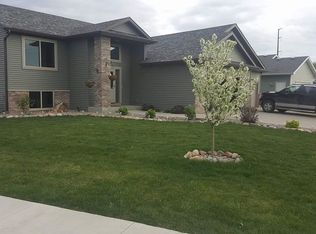Closed
$439,900
5452 Weatherstone Dr NW, Rochester, MN 55901
7beds
3,150sqft
Single Family Residence
Built in 2011
10,454.4 Square Feet Lot
$487,300 Zestimate®
$140/sqft
$3,219 Estimated rent
Home value
$487,300
$463,000 - $512,000
$3,219/mo
Zestimate® history
Loading...
Owner options
Explore your selling options
What's special
Welcome to 5452 Weatherstone Dr. The main floor of this custom built rambler boasts a large kitchen with an oversized island. Making it a great place to entertain and is truly the heart of the home. The kitchen flows directly into the dining area and great rooms. Large windows face the back of the property that backs up to the Douglas Trail. Of the 7 bedrooms in this home 3 of them have their very own private bathroom and large walk in closets. The home is close to many restaurants, shopping, and trails making this home a perfect fit!
Zillow last checked: 8 hours ago
Listing updated: April 28, 2024 at 12:25am
Listed by:
Jacob Waldman 612-281-4313,
Engel & Volkers - Rochester
Bought with:
Team Eric Robinson
Edina Realty, Inc.
Source: NorthstarMLS as distributed by MLS GRID,MLS#: 6343226
Facts & features
Interior
Bedrooms & bathrooms
- Bedrooms: 7
- Bathrooms: 6
- Full bathrooms: 4
- 1/2 bathrooms: 2
Bathroom
- Description: Two Basement Baths,Bathroom Ensuite,Full Primary,Full Basement,Private Primary,Main Floor 1/2 Bath
Dining room
- Description: Eat In Kitchen
Heating
- Forced Air
Cooling
- Central Air
Appliances
- Included: Dishwasher, Disposal, Dryer, Exhaust Fan, Freezer, Gas Water Heater, Microwave, Range, Refrigerator, Stainless Steel Appliance(s), Washer, Water Softener Owned
Features
- Basement: Egress Window(s),Finished,Concrete
- Has fireplace: No
Interior area
- Total structure area: 3,150
- Total interior livable area: 3,150 sqft
- Finished area above ground: 1,658
- Finished area below ground: 1,492
Property
Parking
- Total spaces: 3
- Parking features: Attached
- Attached garage spaces: 3
Accessibility
- Accessibility features: Doors 36"+, Grab Bars In Bathroom, No Stairs External
Features
- Levels: One
- Stories: 1
- Patio & porch: Deck
- Fencing: Chain Link
Lot
- Size: 10,454 sqft
- Dimensions: 59 x 168
Details
- Foundation area: 1658
- Parcel number: 740713076771
- Zoning description: Residential-Single Family
Construction
Type & style
- Home type: SingleFamily
- Property subtype: Single Family Residence
Materials
- Vinyl Siding, Concrete
- Roof: Age Over 8 Years,Asphalt
Condition
- Age of Property: 13
- New construction: No
- Year built: 2011
Utilities & green energy
- Electric: Circuit Breakers
- Gas: Natural Gas
- Sewer: City Sewer/Connected
- Water: City Water/Connected
Community & neighborhood
Location
- Region: Rochester
- Subdivision: Weatherstone West
HOA & financial
HOA
- Has HOA: No
Price history
| Date | Event | Price |
|---|---|---|
| 4/26/2023 | Sold | $439,900+2.3%$140/sqft |
Source: | ||
| 3/21/2023 | Pending sale | $429,900$136/sqft |
Source: | ||
| 3/17/2023 | Listed for sale | $429,900+22.8%$136/sqft |
Source: | ||
| 12/1/2017 | Sold | $350,000+0%$111/sqft |
Source: | ||
| 10/13/2017 | Pending sale | $349,900$111/sqft |
Source: Coldwell Banker Burnet - Rochester #4083439 Report a problem | ||
Public tax history
| Year | Property taxes | Tax assessment |
|---|---|---|
| 2024 | $5,746 | $449,400 -1.5% |
| 2023 | -- | $456,300 -0.6% |
| 2022 | $5,358 +6.6% | $459,200 +17.9% |
Find assessor info on the county website
Neighborhood: 55901
Nearby schools
GreatSchools rating
- 8/10George W. Gibbs Elementary SchoolGrades: PK-5Distance: 0.4 mi
- 3/10Dakota Middle SchoolGrades: 6-8Distance: 0.6 mi
- 5/10John Marshall Senior High SchoolGrades: 8-12Distance: 4.8 mi
Schools provided by the listing agent
- Elementary: George Gibbs
- Middle: Dakota
- High: John Marshall
Source: NorthstarMLS as distributed by MLS GRID. This data may not be complete. We recommend contacting the local school district to confirm school assignments for this home.
Get a cash offer in 3 minutes
Find out how much your home could sell for in as little as 3 minutes with a no-obligation cash offer.
Estimated market value
$487,300

