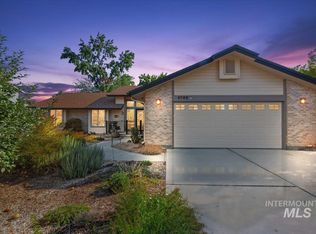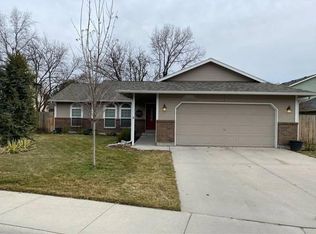Sold
Price Unknown
5452 W Keybridge Dr, Boise, ID 83703
3beds
2baths
1,732sqft
Single Family Residence
Built in 1984
8,276.4 Square Feet Lot
$513,100 Zestimate®
$--/sqft
$2,592 Estimated rent
Home value
$513,100
$487,000 - $539,000
$2,592/mo
Zestimate® history
Loading...
Owner options
Explore your selling options
What's special
View of the foothills? Yes please! Welcome home to one of NW Boise's most sought-after neighborhoods! As you walk through the front door you will step into a freshly painted interior and spacious living room that boasts vaulted ceilings and fireplace. Living room flows nicely to formal dining area with new sliding door. Master bedroom features updated en-suite bath and walk-in closet, as well as a dedicated patio. In addition to the three main level bedrooms, the upper loft offers flex space for a home office, hobby space, or other fun visions you may have. Step out into the backyard and enjoy space, privacy, and entertaining under a covered patio. Kitchen features an abundance of counter space and breakfast nook with tiled floor that spreads throughout formal dining area and hallway. New HVAC system and Water Softener (2020). Home is minutes from downtown Boise, foothills trail access, schools, restaurants, parks, entertainment, and less than an hour drive to Bogus Basin! No HOAs!
Zillow last checked: 8 hours ago
Listing updated: April 02, 2024 at 06:27pm
Listed by:
Eric Hofer 208-413-2209,
Fathom Realty
Bought with:
Marla Covey
Ralston Group Properties, LLC
Source: IMLS,MLS#: 98903063
Facts & features
Interior
Bedrooms & bathrooms
- Bedrooms: 3
- Bathrooms: 2
- Main level bathrooms: 2
- Main level bedrooms: 3
Primary bedroom
- Level: Main
- Area: 176
- Dimensions: 11 x 16
Bedroom 2
- Level: Main
- Area: 100
- Dimensions: 10 x 10
Bedroom 3
- Level: Main
- Area: 120
- Dimensions: 10 x 12
Dining room
- Level: Main
- Area: 117
- Dimensions: 9 x 13
Kitchen
- Level: Main
- Area: 105
- Dimensions: 7 x 15
Living room
- Level: Main
- Area: 270
- Dimensions: 15 x 18
Heating
- Natural Gas
Cooling
- Central Air
Appliances
- Included: Gas Water Heater, Dishwasher, Disposal, Microwave, Refrigerator, Water Softener Owned
Features
- Bath-Master, Bed-Master Main Level, Central Vacuum Plumbed, Walk-In Closet(s), Loft, Breakfast Bar, Solid Surface Counters, Number of Baths Main Level: 2, Bonus Room Size: 17x12, Bonus Room Level: Upper
- Flooring: Tile, Carpet, Engineered Wood Floors
- Windows: Skylight(s)
- Has basement: No
- Number of fireplaces: 1
- Fireplace features: One
Interior area
- Total structure area: 1,732
- Total interior livable area: 1,732 sqft
- Finished area above ground: 1,732
- Finished area below ground: 0
Property
Parking
- Total spaces: 2
- Parking features: Attached, Driveway
- Attached garage spaces: 2
- Has uncovered spaces: Yes
Accessibility
- Accessibility features: Bathroom Bars
Features
- Levels: Single w/ Upstairs Bonus Room
- Patio & porch: Covered Patio/Deck
- Fencing: Full
- Has view: Yes
Lot
- Size: 8,276 sqft
- Features: Standard Lot 6000-9999 SF, Sidewalks, Views, Auto Sprinkler System, Full Sprinkler System
Details
- Parcel number: R4737650260
Construction
Type & style
- Home type: SingleFamily
- Property subtype: Single Family Residence
Materials
- Frame
- Roof: Composition
Condition
- Year built: 1984
Utilities & green energy
- Water: Public
- Utilities for property: Sewer Connected, Cable Connected, Broadband Internet
Community & neighborhood
Location
- Region: Boise
- Subdivision: Jordans Landin
Other
Other facts
- Listing terms: Cash,Conventional,FHA,VA Loan
- Ownership: Fee Simple
Price history
Price history is unavailable.
Public tax history
| Year | Property taxes | Tax assessment |
|---|---|---|
| 2025 | $2,906 -0.4% | $474,200 +6.7% |
| 2024 | $2,916 -7.4% | $444,500 +3.4% |
| 2023 | $3,148 +3.2% | $429,700 -11.7% |
Find assessor info on the county website
Neighborhood: Collister
Nearby schools
GreatSchools rating
- 7/10Cynthia Mann Elementary SchoolGrades: PK-6Distance: 0.3 mi
- 5/10Hillside Junior High SchoolGrades: 7-9Distance: 1.3 mi
- 8/10Boise Senior High SchoolGrades: 9-12Distance: 3.9 mi
Schools provided by the listing agent
- Elementary: Cynthia Mann
- Middle: Hillside
- High: Boise
- District: Boise School District #1
Source: IMLS. This data may not be complete. We recommend contacting the local school district to confirm school assignments for this home.

