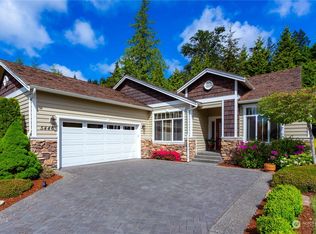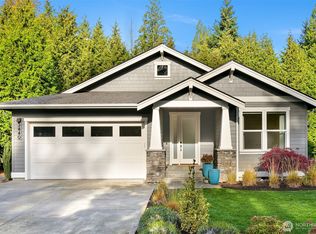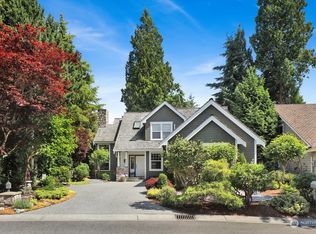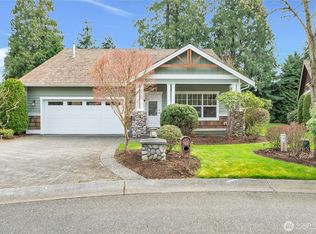Sold
Listed by:
Kelly Ellenz,
Coldwell Banker Bain
Bought with: COMPASS
$630,000
5452 Tananger Road, Blaine, WA 98230
2beds
1,534sqft
Single Family Residence
Built in 2005
10,454.4 Square Feet Lot
$647,000 Zestimate®
$411/sqft
$2,371 Estimated rent
Home value
$647,000
$615,000 - $679,000
$2,371/mo
Zestimate® history
Loading...
Owner options
Explore your selling options
What's special
Stunning single level home in a gated resort community. Come enjoy all that Semiahmoo has to offer in this immaculate home full of upgrades. Open concept featuring vaulted ceilings and gorgeous walnut flooring. Chef’s kitchen with Jenn-air appliances, custom cabinets, and granite countertops. Home sits on a large private lot with mature, low maintenance landscaping. Enjoy entertaining on your covered deck. Oversized garage with 10' garage doors for all of your toys. Come tour this lovely home today. At this price, it will not last!
Zillow last checked: 8 hours ago
Listing updated: July 02, 2023 at 11:53am
Listed by:
Kelly Ellenz,
Coldwell Banker Bain
Bought with:
Michelle R Harrington, 24000382
COMPASS
Source: NWMLS,MLS#: 2078247
Facts & features
Interior
Bedrooms & bathrooms
- Bedrooms: 2
- Bathrooms: 2
- Full bathrooms: 2
- Main level bedrooms: 2
Primary bedroom
- Level: Main
Bedroom
- Level: Main
Bathroom full
- Level: Main
Bathroom full
- Level: Main
Den office
- Level: Main
Dining room
- Level: Main
Entry hall
- Level: Main
Great room
- Level: Main
Kitchen with eating space
- Level: Main
Utility room
- Level: Main
Heating
- Fireplace(s), Forced Air
Cooling
- None
Appliances
- Included: Dishwasher_, GarbageDisposal_, Microwave_, Refrigerator_, StoveRange_, Dishwasher, Garbage Disposal, Microwave, Refrigerator, StoveRange, Water Heater: Gas, Water Heater Location: Garage
Features
- Bath Off Primary, Central Vacuum, Ceiling Fan(s), Dining Room, Walk-In Pantry
- Flooring: Ceramic Tile, Hardwood, Carpet
- Windows: Double Pane/Storm Window
- Basement: None
- Number of fireplaces: 1
- Fireplace features: Gas, Main Level: 1, Fireplace
Interior area
- Total structure area: 1,534
- Total interior livable area: 1,534 sqft
Property
Parking
- Total spaces: 2
- Parking features: Attached Garage, Off Street
- Attached garage spaces: 2
Features
- Levels: One
- Stories: 1
- Entry location: Main
- Patio & porch: Ceramic Tile, Hardwood, Wall to Wall Carpet, Bath Off Primary, Built-In Vacuum, Ceiling Fan(s), Double Pane/Storm Window, Dining Room, Jetted Tub, Sprinkler System, Vaulted Ceiling(s), Walk-In Pantry, Fireplace, Water Heater
- Spa features: Bath
- Has view: Yes
- View description: Territorial
Lot
- Size: 10,454 sqft
- Dimensions: 136 x 16 x 16 x 32 x 28 x 166 x 80
- Features: Adjacent to Public Land, Cul-De-Sac, Curbs, Dead End Street, Paved, Cable TV, Dock
- Topography: Level
- Residential vegetation: Garden Space, Wooded
Details
- Parcel number: 4051143612100000
- Zoning description: RPR,Jurisdiction: City
- Special conditions: Standard
Construction
Type & style
- Home type: SingleFamily
- Architectural style: Craftsman
- Property subtype: Single Family Residence
Materials
- Stone, Wood Siding
- Foundation: Poured Concrete
Condition
- Very Good
- Year built: 2005
- Major remodel year: 2005
Utilities & green energy
- Electric: Company: City of Blaine
- Sewer: Sewer Connected, Company: City of Blaine
- Water: Public, Company: City of Blaine
- Utilities for property: Xfinity, Xfinity
Community & neighborhood
Community
- Community features: Athletic Court, CCRs, Clubhouse, Gated, Golf, Park, Playground, Trail(s)
Location
- Region: Blaine
- Subdivision: Semiahmoo
HOA & financial
HOA
- HOA fee: $1,640 annually
- Association phone: 360-371-7796
Other
Other facts
- Listing terms: Cash Out,Conventional,FHA,USDA Loan,VA Loan
- Cumulative days on market: 696 days
Price history
| Date | Event | Price |
|---|---|---|
| 6/30/2023 | Sold | $630,000+0.8%$411/sqft |
Source: | ||
| 6/11/2023 | Pending sale | $625,000$407/sqft |
Source: | ||
| 6/7/2023 | Listed for sale | $625,000+42.4%$407/sqft |
Source: | ||
| 2/26/2020 | Listing removed | $439,000$286/sqft |
Source: Coldwell Banker Bain #1530812 Report a problem | ||
| 2/26/2020 | Listed for sale | $439,000+2.1%$286/sqft |
Source: Coldwell Banker Bain #1530812 Report a problem | ||
Public tax history
| Year | Property taxes | Tax assessment |
|---|---|---|
| 2024 | $4,113 +1.1% | $604,118 |
| 2023 | $4,067 +5.9% | $604,118 +21.5% |
| 2022 | $3,842 +4.3% | $497,217 +17.7% |
Find assessor info on the county website
Neighborhood: 98230
Nearby schools
GreatSchools rating
- NABlaine Primary SchoolGrades: PK-2Distance: 3 mi
- 7/10Blaine Middle SchoolGrades: 6-8Distance: 3.1 mi
- 7/10Blaine High SchoolGrades: 9-12Distance: 3.2 mi
Schools provided by the listing agent
- Elementary: Blaine Elem
- Middle: Blaine Mid
- High: Blaine High
Source: NWMLS. This data may not be complete. We recommend contacting the local school district to confirm school assignments for this home.

Get pre-qualified for a loan
At Zillow Home Loans, we can pre-qualify you in as little as 5 minutes with no impact to your credit score.An equal housing lender. NMLS #10287.



