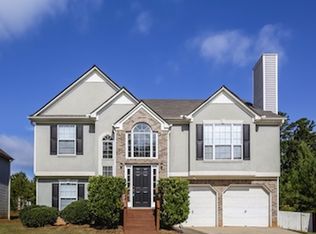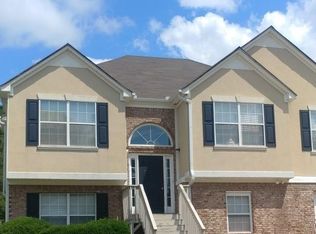Closed
Zestimate®
$399,000
5452 Sweetsprings Dr SW, Powder Springs, GA 30127
5beds
2,415sqft
Single Family Residence, Residential
Built in 2000
0.34 Acres Lot
$399,000 Zestimate®
$165/sqft
$2,356 Estimated rent
Home value
$399,000
$375,000 - $427,000
$2,356/mo
Zestimate® history
Loading...
Owner options
Explore your selling options
What's special
AMAZING OPPORTUNITY IN COBB COUNTY!! PURCHASE or LEASE To OWN This 5-bed/3-bath home in the Running Creek Subdivision. This MOVE-IN READY home is clean as a whistle and is practically brand new!! Every inch of this home has been beautifully updated. Need space for a growing family or to care for elderly parents? This one is it! Want a huge front and backyard? Need a great school district? This one checks ALL the boxes! For the space and the price, the opportunities are endless. Need additional finance options? Let's talk about the many programs available to help you get into this home. Call and set up a showing today.
Zillow last checked: 8 hours ago
Listing updated: November 14, 2025 at 10:55pm
Listing Provided by:
MARK SPAIN,
Mark Spain Real Estate,
PRECIOUS COLEMAN,
Mark Spain Real Estate
Bought with:
NON-MLS NMLS
Non FMLS Member
Source: FMLS GA,MLS#: 7621848
Facts & features
Interior
Bedrooms & bathrooms
- Bedrooms: 5
- Bathrooms: 3
- Full bathrooms: 3
- Main level bathrooms: 2
- Main level bedrooms: 3
Primary bedroom
- Features: In-Law Floorplan, Master on Main, Oversized Master
- Level: In-Law Floorplan, Master on Main, Oversized Master
Bedroom
- Features: In-Law Floorplan, Master on Main, Oversized Master
Primary bathroom
- Features: Double Vanity, Separate His/Hers, Separate Tub/Shower, Soaking Tub
Dining room
- Features: Separate Dining Room
Kitchen
- Features: Breakfast Bar, Breakfast Room, Cabinets Other, Cabinets White, Eat-in Kitchen, Pantry, Solid Surface Counters, Stone Counters, View to Family Room
Heating
- Central
Cooling
- Ceiling Fan(s)
Appliances
- Included: Dishwasher, Disposal, Gas Cooktop, Microwave, Range Hood, Refrigerator, Self Cleaning Oven
- Laundry: In Basement, Lower Level
Features
- Double Vanity, Entrance Foyer 2 Story, High Ceilings, His and Hers Closets, Vaulted Ceiling(s)
- Flooring: Carpet, Wood
- Windows: None
- Basement: Daylight,Exterior Entry,Finished,Finished Bath,Full,Interior Entry
- Attic: Pull Down Stairs
- Number of fireplaces: 1
- Fireplace features: Family Room, Great Room, Masonry, Wood Burning Stove
- Common walls with other units/homes: No Common Walls
Interior area
- Total structure area: 2,415
- Total interior livable area: 2,415 sqft
- Finished area above ground: 2,415
Property
Parking
- Total spaces: 2
- Parking features: Attached, Garage, Garage Door Opener
- Attached garage spaces: 2
Accessibility
- Accessibility features: None
Features
- Levels: Multi/Split
- Patio & porch: Deck
- Exterior features: None, No Dock
- Pool features: None
- Spa features: None
- Fencing: None
- Has view: Yes
- View description: Neighborhood, Trees/Woods
- Waterfront features: None
- Body of water: None
Lot
- Size: 0.34 Acres
- Features: Back Yard, Level, Wooded
Details
- Additional structures: None
- Parcel number: 19127300610
- Other equipment: None
- Horse amenities: None
Construction
Type & style
- Home type: SingleFamily
- Architectural style: A-Frame,Traditional
- Property subtype: Single Family Residence, Residential
Materials
- Brick Front, HardiPlank Type
- Foundation: None
- Roof: Shingle
Condition
- Resale
- New construction: No
- Year built: 2000
Utilities & green energy
- Electric: None
- Sewer: Public Sewer
- Water: Public
- Utilities for property: None
Green energy
- Energy efficient items: None
- Energy generation: None
Community & neighborhood
Security
- Security features: Security Service, Smoke Detector(s)
Community
- Community features: Pool, Tennis Court(s)
Location
- Region: Powder Springs
- Subdivision: Running Creek
HOA & financial
HOA
- Has HOA: Yes
- HOA fee: $325 annually
- Services included: Swim, Tennis
- Association phone: 770-777-6890
Other
Other facts
- Listing terms: 1031 Exchange,Cash,Conventional,FHA,VA Loan
- Road surface type: Asphalt, Paved
Price history
| Date | Event | Price |
|---|---|---|
| 11/5/2025 | Sold | $399,000$165/sqft |
Source: | ||
| 10/15/2025 | Pending sale | $399,000$165/sqft |
Source: | ||
| 9/5/2025 | Listed for sale | $399,000$165/sqft |
Source: | ||
| 9/1/2025 | Pending sale | $399,000$165/sqft |
Source: | ||
| 8/5/2025 | Listed for sale | $399,000$165/sqft |
Source: | ||
Public tax history
| Year | Property taxes | Tax assessment |
|---|---|---|
| 2024 | $747 | $124,372 |
| 2023 | -- | $124,372 +10.6% |
| 2022 | $712 -65.3% | $112,444 +32% |
Find assessor info on the county website
Neighborhood: 30127
Nearby schools
GreatSchools rating
- 6/10Hendricks Elementary SchoolGrades: PK-5Distance: 0.6 mi
- 8/10Cooper Middle SchoolGrades: 6-8Distance: 3 mi
- 5/10Mceachern High SchoolGrades: 9-12Distance: 5.2 mi
Schools provided by the listing agent
- Elementary: Hendricks
- Middle: Cooper
- High: McEachern
Source: FMLS GA. This data may not be complete. We recommend contacting the local school district to confirm school assignments for this home.
Get a cash offer in 3 minutes
Find out how much your home could sell for in as little as 3 minutes with a no-obligation cash offer.
Estimated market value
$399,000
Get a cash offer in 3 minutes
Find out how much your home could sell for in as little as 3 minutes with a no-obligation cash offer.
Estimated market value
$399,000

