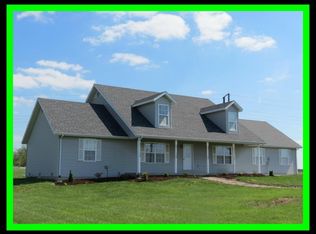Closed
Price Unknown
5452 S 163rd Road, Brighton, MO 65617
4beds
1,971sqft
Single Family Residence
Built in 2005
2.5 Acres Lot
$358,300 Zestimate®
$--/sqft
$2,073 Estimated rent
Home value
$358,300
$340,000 - $376,000
$2,073/mo
Zestimate® history
Loading...
Owner options
Explore your selling options
What's special
Welcome home! This beautiful 4 bed 3 bath home sits on 2.5 acres! Drive up to the house and be welcomed by beautiful curb appeal, a covered front porch, and the feel of American country living. Walk through the front door, into the great room, and be welcomed by updated comfort! The flooring and ceramic tile looks brand new and spreads throughout the household. Crown molding as far as the eye can see! The floorplan is very open with 3 bedrooms on the first floor, and a fourth upstairs (that can turn into a mother-in-law suite). It's already plumbed for her kitchen! The kitchen downstairs is exquisite. A granite paradise! Off of it, step down into 2 spacious rooms; one for socializing and the other for fine dining! Attached to the dining area is a gorgeous sunroom for relaxation. Down the hall from the great room is the large master suite with walk-in shower and beautiful updates! Gorgeous touches are applied throughout the home to make it a one-of-a-kind family oasis! The attached 2-car garage is spacious with access to an upstairs for storage OR large enough to convert into another room. It's already wired for electric! Need a place to hold the mowers and do some outdoor work? It comes with 2 sheds! Concerned about a well? This one was put in on September 21st, 2021! Enjoy the acreage and sunsets on this corner lot! Easy 15-minute commute to Springfield! Schedule a showing today and fall in love! It will NOT disappoint - NOR will it last! It is priced to sell NOW!
Zillow last checked: 8 hours ago
Listing updated: August 02, 2024 at 02:56pm
Listed by:
Michele K. Serocki 417-818-6191,
EXP Realty LLC,
Eric East 417-880-9995,
EXP Realty LLC
Bought with:
Nicole Carter, 2016001713
EXP Realty LLC
Source: SOMOMLS,MLS#: 60231714
Facts & features
Interior
Bedrooms & bathrooms
- Bedrooms: 4
- Bathrooms: 3
- Full bathrooms: 3
Heating
- Central, Electric
Cooling
- Ceiling Fan(s), Central Air
Appliances
- Included: Dishwasher, Disposal, Free-Standing Electric Oven, Refrigerator, Water Filtration
- Laundry: Main Level, W/D Hookup
Features
- Crown Molding, Granite Counters, High Ceilings, High Speed Internet, In-Law Floorplan, Walk-in Shower
- Flooring: Carpet, Tile, Other
- Windows: Double Pane Windows
- Has basement: No
- Attic: Permanent Stairs
- Has fireplace: No
Interior area
- Total structure area: 1,971
- Total interior livable area: 1,971 sqft
- Finished area above ground: 1,971
- Finished area below ground: 0
Property
Parking
- Total spaces: 2
- Parking features: Driveway
- Attached garage spaces: 2
- Has uncovered spaces: Yes
Features
- Levels: One and One Half
- Stories: 1
- Patio & porch: Covered, Front Porch
Lot
- Size: 2.50 Acres
- Features: Acreage, Cleared, Corner Lot
Details
- Additional structures: Shed(s)
- Parcel number: 8915083400000000234
Construction
Type & style
- Home type: SingleFamily
- Architectural style: Country
- Property subtype: Single Family Residence
Materials
- Concrete, Vinyl Siding
- Foundation: Crawl Space
- Roof: Composition
Condition
- Year built: 2005
Utilities & green energy
- Sewer: Septic Tank
- Water: Private
Green energy
- Energy generation: Solar
Community & neighborhood
Security
- Security features: Smoke Detector(s)
Location
- Region: Brighton
- Subdivision: Scenic Ridge
Other
Other facts
- Listing terms: Cash,Conventional,FHA,USDA/RD,VA Loan
- Road surface type: Gravel
Price history
| Date | Event | Price |
|---|---|---|
| 2/3/2023 | Sold | -- |
Source: | ||
| 12/23/2022 | Pending sale | $310,000$157/sqft |
Source: | ||
| 12/22/2022 | Listed for sale | $310,000$157/sqft |
Source: | ||
| 12/3/2022 | Pending sale | $310,000$157/sqft |
Source: | ||
| 11/9/2022 | Listed for sale | $310,000$157/sqft |
Source: | ||
Public tax history
| Year | Property taxes | Tax assessment |
|---|---|---|
| 2024 | $1,459 +0.5% | $29,540 |
| 2023 | $1,452 +2.1% | $29,540 +2.4% |
| 2022 | $1,421 -2.1% | $28,840 |
Find assessor info on the county website
Neighborhood: 65617
Nearby schools
GreatSchools rating
- 7/10Pleasant Hope Middle SchoolGrades: 5-8Distance: 4.7 mi
- 3/10Pleasant Hope High SchoolGrades: 9-12Distance: 4.7 mi
- 4/10Pleasant Hope Elementary SchoolGrades: PK-4Distance: 4.8 mi
Schools provided by the listing agent
- Elementary: Morrisville
- Middle: Morrisville
- High: Morrisville
Source: SOMOMLS. This data may not be complete. We recommend contacting the local school district to confirm school assignments for this home.
