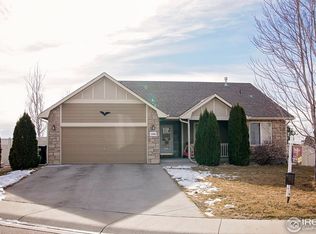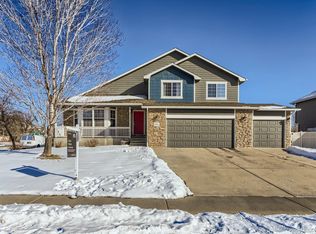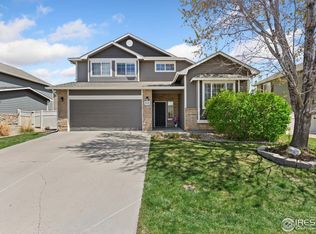Sold for $522,500
$522,500
5452 Rustic Ave, Firestone, CO 80504
4beds
2,646sqft
Single Family Residence
Built in 2006
10,776 Square Feet Lot
$519,500 Zestimate®
$197/sqft
$2,954 Estimated rent
Home value
$519,500
$494,000 - $545,000
$2,954/mo
Zestimate® history
Loading...
Owner options
Explore your selling options
What's special
Seller is offering $10K toward closing costs! Also offering a 1 year home warranty! This gorgeous suburban beauty is simply a must-see home. Situated on a cul-de-sac in a tucked away neighborhood in the midst of the countryside and backing to expansive open space, the home gives one a sense of peace and seclusion uncommon among suburban homes. A cute, covered front porch greets you as you approach, and walking through the front door and into the main living area, one is treated to an open and flowing space with high vaulted ceilings that is flooded with natural light! The design is efficient, thoughtful and spacious. The home has been freshly repainted throughout, the upstairs features brand new carpet, the roof is brand new, and the kitchen features newish, beautiful smoke stainless appliances. An island separates the kitchen from the dining room and features a breakfast bar, and features a HUGE pantry! Step out the glass door onto your raised deck and survey your expansive back yard, lined with mature landscaping, lending to that secluded feeling. A perfect home for entertaining guests, raising a family, or simply enjoying the outdoors. Upstairs you will find a large en-suite primary bedroom along with 2 other bedrooms. A fourth bedroom is found in the finished basement, along with a space perfect for a home theatre, family room or rec room. The coveted Stoneridge neighborhood is situated near hiking trails, a bike path runs directly behind the property, and the neighborhood has its own park! The neighborhood, while feeling quiet and secluded, is very convenient to shopping and schools and outdoor recreation areas, and has quick access to I-25. You really get the best of all worlds with this home! Come and make it yours.
Zillow last checked: 8 hours ago
Listing updated: October 29, 2025 at 07:51pm
Listed by:
Thomas Woolrich 9707790397,
Coldwell Banker Realty-NOCO
Bought with:
Megan Freedle, 100076383
Freedle and Associates LLC
Source: IRES,MLS#: 1037187
Facts & features
Interior
Bedrooms & bathrooms
- Bedrooms: 4
- Bathrooms: 4
- Full bathrooms: 1
- 3/4 bathrooms: 2
- 1/2 bathrooms: 1
- Main level bathrooms: 1
Primary bedroom
- Description: Carpet
- Features: 3/4 Primary Bath
- Level: Upper
- Area: 238 Square Feet
- Dimensions: 14 x 17
Bedroom 2
- Description: Carpet
- Level: Upper
- Area: 132 Square Feet
- Dimensions: 12 x 11
Bedroom 3
- Description: Carpet
- Level: Upper
- Area: 168 Square Feet
- Dimensions: 14 x 12
Bedroom 4
- Description: Carpet
- Level: Basement
- Area: 165 Square Feet
- Dimensions: 11 x 15
Dining room
- Description: Laminate
- Level: Main
- Area: 132 Square Feet
- Dimensions: 11 x 12
Family room
- Description: Carpet
- Level: Basement
- Area: 368 Square Feet
- Dimensions: 23 x 16
Kitchen
- Description: Laminate
- Level: Main
- Area: 150 Square Feet
- Dimensions: 10 x 15
Laundry
- Description: Laminate
- Level: Main
- Area: 54 Square Feet
- Dimensions: 9 x 6
Living room
- Description: Laminate
- Level: Main
- Area: 272 Square Feet
- Dimensions: 17 x 16
Heating
- Forced Air
Cooling
- Central Air, Ceiling Fan(s)
Appliances
- Included: Electric Range, Dishwasher, Refrigerator, Washer, Dryer, Microwave, Disposal
- Laundry: Washer/Dryer Hookup
Features
- Eat-in Kitchen, Separate Dining Room, Cathedral Ceiling(s), Open Floorplan, Pantry, Kitchen Island
- Windows: Window Coverings
- Basement: Partially Finished,Daylight
- Has fireplace: Yes
- Fireplace features: Gas
Interior area
- Total structure area: 2,646
- Total interior livable area: 2,646 sqft
- Finished area above ground: 1,818
- Finished area below ground: 828
Property
Parking
- Total spaces: 2
- Parking features: Oversized
- Attached garage spaces: 2
- Details: Attached
Accessibility
- Accessibility features: Level Lot, Main Level Laundry
Features
- Levels: Two
- Stories: 2
- Patio & porch: Patio, Deck
- Exterior features: Sprinkler System
- Spa features: Heated
- Fencing: Fenced
Lot
- Size: 10,776 sqft
- Features: Cul-De-Sac, Level, City Limits, Paved, Curbs, Gutters, Sidewalks, Street Light
Details
- Additional structures: Storage
- Parcel number: R3931005
- Zoning: RL
- Special conditions: Private Owner
Construction
Type & style
- Home type: SingleFamily
- Architectural style: Contemporary
- Property subtype: Single Family Residence
Materials
- Frame
- Roof: Composition
Condition
- New construction: No
- Year built: 2006
Utilities & green energy
- Electric: United Power
- Gas: Black Hills
- Sewer: Public Sewer
- Water: City
- Utilities for property: Natural Gas Available, Electricity Available, Cable Available, Satellite Avail, High Speed Avail
Green energy
- Energy efficient items: Southern Exposure
Community & neighborhood
Community
- Community features: Park
Location
- Region: Firestone
- Subdivision: Stoneridge Sub Fg#1
HOA & financial
HOA
- Has HOA: Yes
- HOA fee: $425 annually
- Association name: Stoneridge at Firestone
- Association phone: 970-779-0397
Other
Other facts
- Listing terms: Cash,Conventional,FHA,VA Loan
- Road surface type: Asphalt
Price history
| Date | Event | Price |
|---|---|---|
| 10/3/2025 | Sold | $522,500-2.3%$197/sqft |
Source: | ||
| 8/27/2025 | Price change | $535,000-1.8%$202/sqft |
Source: | ||
| 8/21/2025 | Price change | $545,000-0.9%$206/sqft |
Source: | ||
| 7/16/2025 | Price change | $550,000-1.8%$208/sqft |
Source: | ||
| 7/7/2025 | Price change | $560,000-1.8%$212/sqft |
Source: | ||
Public tax history
| Year | Property taxes | Tax assessment |
|---|---|---|
| 2025 | $4,458 +3.6% | $34,720 -13.6% |
| 2024 | $4,302 +15.9% | $40,180 -0.9% |
| 2023 | $3,713 -1.3% | $40,560 +39.9% |
Find assessor info on the county website
Neighborhood: 80504
Nearby schools
GreatSchools rating
- 4/10Centennial Elementary SchoolGrades: PK-5Distance: 0.5 mi
- 6/10Coal Ridge Middle SchoolGrades: 6-8Distance: 1.2 mi
- 7/10Mead High SchoolGrades: 9-12Distance: 3.5 mi
Schools provided by the listing agent
- Elementary: Centennial
- Middle: Coal Ridge
- High: Mead
Source: IRES. This data may not be complete. We recommend contacting the local school district to confirm school assignments for this home.
Get a cash offer in 3 minutes
Find out how much your home could sell for in as little as 3 minutes with a no-obligation cash offer.
Estimated market value$519,500
Get a cash offer in 3 minutes
Find out how much your home could sell for in as little as 3 minutes with a no-obligation cash offer.
Estimated market value
$519,500


