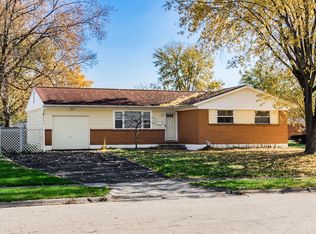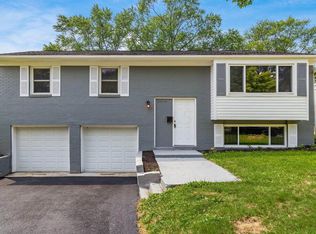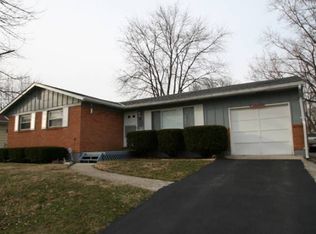Sold for $289,900
$289,900
5452 Roche Ct W, Columbus, OH 43229
3beds
1,538sqft
Single Family Residence
Built in 1961
9,583.2 Square Feet Lot
$294,200 Zestimate®
$188/sqft
$1,906 Estimated rent
Home value
$294,200
$277,000 - $312,000
$1,906/mo
Zestimate® history
Loading...
Owner options
Explore your selling options
What's special
Charming and Fully Updated Split-Level Home in Desirable Salem Village!
Welcome to this adorable and move-in ready 3-bedroom, 1.5-bath home located in the heart of Salem Village in Northeast Columbus. Boasting 1,538 square feet of thoughtfully designed living space, this unique front-to-back split-level layout offers versatility, comfort, and a host of modern upgrades that make everyday living a delight.
Step inside and fall in love with the fully remodeled kitchen—truly the heart of the home! Bright and contemporary, the kitchen features timeless white shaker cabinetry, gleaming granite countertops, a stylish backsplash, and a full suite of stainless steel appliances, including a refrigerator, electric stove, built-in microwave, and dishwasher. A central island provides extra workspace for meal prep, while an additional bank of cabinets offers exceptional storage—perfect for aspiring chefs or busy households.
The open and functional layout includes a spacious living area, and the garage has been converted into a flexible bonus room that can easily serve as a family room, formal dining space, home office, or even a playroom—whatever suits your lifestyle.
Upstairs, the remodeled full bathroom showcases updated finishes and fixtures, while all three bedrooms offer comfortable living with ample closet space. Fresh interior paint throughout the home and newer carpet (2021) add to the home's turnkey appeal.
Step outside and enjoy peaceful mornings or evening gatherings on the welcoming covered front porch, featuring low-maintenance composite wood decking. Additional updates include a newer roof (2020), updated gutters and downspouts, replacement windows, newer exterior doors, and freshly painted trim for excellent curb appeal.
Major mechanicals are in great shape too: the furnace core was rebuilt in 2006, a brand-new A/C unit was installed in 2022, and the home is equipped with upgraded 220-amp electrical service for peace of mind and reliability.
Zillow last checked: 8 hours ago
Listing updated: July 21, 2025 at 01:33pm
Listed by:
Mandy L Harless 614-506-2930,
AO Real Estate
Bought with:
Julie C Macala, 2021000184
Red 1 Realty
Source: Columbus and Central Ohio Regional MLS ,MLS#: 225021710
Facts & features
Interior
Bedrooms & bathrooms
- Bedrooms: 3
- Bathrooms: 2
- Full bathrooms: 1
- 1/2 bathrooms: 1
Heating
- Forced Air
Cooling
- Central Air
Features
- Flooring: Wood, Laminate, Carpet
- Windows: Insulated Windows
- Basement: Partial
- Common walls with other units/homes: No Common Walls
Interior area
- Total structure area: 1,538
- Total interior livable area: 1,538 sqft
Property
Features
- Levels: Multi/Split
- Patio & porch: Deck
- Fencing: Fenced
Lot
- Size: 9,583 sqft
Details
- Additional structures: Shed(s)
- Parcel number: 010128702
Construction
Type & style
- Home type: SingleFamily
- Property subtype: Single Family Residence
Materials
- Foundation: Block
Condition
- New construction: No
- Year built: 1961
Utilities & green energy
- Sewer: Public Sewer
- Water: Public
Community & neighborhood
Location
- Region: Columbus
- Subdivision: Salem Village
Other
Other facts
- Listing terms: VA Loan,FHA,Conventional
Price history
| Date | Event | Price |
|---|---|---|
| 7/21/2025 | Sold | $289,900$188/sqft |
Source: | ||
| 6/22/2025 | Contingent | $289,900$188/sqft |
Source: | ||
| 6/20/2025 | Listed for sale | $289,900+163.8%$188/sqft |
Source: | ||
| 3/5/2003 | Sold | $109,900$71/sqft |
Source: Public Record Report a problem | ||
Public tax history
| Year | Property taxes | Tax assessment |
|---|---|---|
| 2024 | $3,725 +1.3% | $82,990 |
| 2023 | $3,677 +25.5% | $82,990 +46.9% |
| 2022 | $2,930 -0.2% | $56,500 |
Find assessor info on the county website
Neighborhood: Salem Village
Nearby schools
GreatSchools rating
- 3/10Salem Elementary SchoolGrades: PK-5Distance: 0.1 mi
- 5/10Dominion Middle SchoolGrades: 6-8Distance: 4.2 mi
- 4/10Whetstone High SchoolGrades: 9-12Distance: 2.8 mi
Get a cash offer in 3 minutes
Find out how much your home could sell for in as little as 3 minutes with a no-obligation cash offer.
Estimated market value$294,200
Get a cash offer in 3 minutes
Find out how much your home could sell for in as little as 3 minutes with a no-obligation cash offer.
Estimated market value
$294,200


