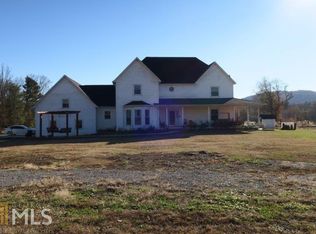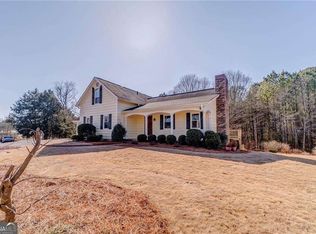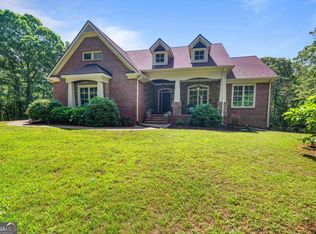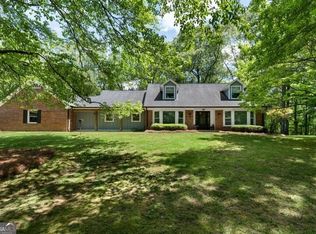Stunning 6-Bedroom Mini Mansion on 15 Acres in Calhoun, GA Welcome to your dream estate! Nestled on approximately 15 private acres in beautiful Calhoun, Georgia, this impressive stucco mini mansion offers over 6,000 square feet of luxurious living space. Boasting 6 spacious bedrooms, 4 full bathrooms, and 1 half bath, this home combines elegance, comfort, and function in every corner. Step inside to soaring ceilings, grand living areas, and a thoughtfully designed layout perfect for entertaining or multi-generational living. The gourmet kitchen, formal dining room, and expansive family room offer the perfect setting for hosting guests or relaxing in style. Each bedroom is generously sized, and the primary suite features a spa-like bath and custom walk-in closet. Additional highlights include: Unfinished basement with endless potential for customization-home theater, gym, wine cellar, or more. 2-car garage with ample storage. Stucco exterior and classic architectural details that exude curb appeal. Peaceful, private surroundings with room for gardens, recreation, or future expansion. This rare property blends refined living with the tranquility of nature, all just minutes from local amenities and I-75. Whether you're seeking a private retreat or a family compound, this estate is truly one of a kind. Schedule your private tour today and experience the best of North Georgia living.
Active
Price cut: $175K (11/19)
$1,025,000
5452 Old Dalton Rd NE, Calhoun, GA 30701
6beds
6,329sqft
Est.:
Single Family Residence
Built in 2006
15 Acres Lot
$-- Zestimate®
$162/sqft
$-- HOA
What's special
Soaring ceilingsExpansive family roomStucco exteriorGourmet kitchenCustom walk-in closetFormal dining roomPeaceful private surroundings
- 153 days |
- 976 |
- 50 |
Zillow last checked: 8 hours ago
Listing updated: November 20, 2025 at 10:06pm
Listed by:
Sherrell Smith 770-546-9364,
eXp Realty
Source: GAMLS,MLS#: 10596591
Tour with a local agent
Facts & features
Interior
Bedrooms & bathrooms
- Bedrooms: 6
- Bathrooms: 5
- Full bathrooms: 4
- 1/2 bathrooms: 1
- Main level bathrooms: 2
- Main level bedrooms: 2
Rooms
- Room types: Den, Laundry
Dining room
- Features: Seats 12+
Kitchen
- Features: Breakfast Bar
Heating
- Central, Propane
Cooling
- Central Air
Appliances
- Included: Dishwasher, Double Oven, Microwave, Refrigerator
- Laundry: Other
Features
- Master On Main Level, Walk-In Closet(s)
- Flooring: Carpet, Laminate
- Windows: Double Pane Windows
- Basement: Full,Unfinished
- Number of fireplaces: 1
- Fireplace features: Family Room, Gas Log
- Common walls with other units/homes: No Common Walls
Interior area
- Total structure area: 6,329
- Total interior livable area: 6,329 sqft
- Finished area above ground: 6,329
- Finished area below ground: 0
Property
Parking
- Total spaces: 2
- Parking features: Garage
- Has garage: Yes
Features
- Levels: Two
- Stories: 2
- Patio & porch: Deck
- On waterfront: Yes
- Waterfront features: No Dock Or Boathouse, Pond
- Body of water: None
Lot
- Size: 15 Acres
- Features: Level, Pasture
- Residential vegetation: Wooded
Details
- Additional structures: Barn(s), Outbuilding
- Parcel number: L07 061
Construction
Type & style
- Home type: SingleFamily
- Architectural style: Brick 3 Side,Traditional
- Property subtype: Single Family Residence
Materials
- Brick, Vinyl Siding
- Roof: Composition
Condition
- Resale
- New construction: No
- Year built: 2006
Utilities & green energy
- Sewer: Septic Tank
- Water: Public, Well
- Utilities for property: Cable Available, Electricity Available, Phone Available, Water Available
Community & HOA
Community
- Features: None
- Security: Smoke Detector(s)
- Subdivision: None
HOA
- Has HOA: No
- Services included: None
Location
- Region: Calhoun
Financial & listing details
- Price per square foot: $162/sqft
- Tax assessed value: $704,517
- Annual tax amount: $5,910
- Date on market: 9/8/2025
- Cumulative days on market: 153 days
- Listing agreement: Exclusive Right To Sell
- Electric utility on property: Yes
Estimated market value
Not available
Estimated sales range
Not available
$3,133/mo
Price history
Price history
| Date | Event | Price |
|---|---|---|
| 11/19/2025 | Price change | $1,025,000-14.6%$162/sqft |
Source: | ||
| 9/27/2025 | Price change | $1,200,000-7.7%$190/sqft |
Source: | ||
| 9/8/2025 | Listed for sale | $1,300,000-35%$205/sqft |
Source: | ||
| 8/28/2025 | Listing removed | $1,999,9000%$316/sqft |
Source: | ||
| 6/11/2025 | Price change | $1,999,990+0%$316/sqft |
Source: | ||
Public tax history
Public tax history
| Year | Property taxes | Tax assessment |
|---|---|---|
| 2024 | $5,910 +1% | $281,807 +1.4% |
| 2023 | $5,851 +0.5% | $277,858 +19.8% |
| 2022 | $5,822 +13.1% | $231,852 +21.4% |
Find assessor info on the county website
BuyAbility℠ payment
Est. payment
$5,971/mo
Principal & interest
$4818
Property taxes
$794
Home insurance
$359
Climate risks
Neighborhood: 30701
Nearby schools
GreatSchools rating
- NAArmuchee Elementary SchoolGrades: PK-2Distance: 6.1 mi
- 9/10Armuchee High SchoolGrades: 7-12Distance: 7.4 mi
- NAGlenwood Primary SchoolGrades: PK-2Distance: 8.9 mi
Schools provided by the listing agent
- Elementary: Armuchee
- Middle: Armuchee
- High: Armuchee
Source: GAMLS. This data may not be complete. We recommend contacting the local school district to confirm school assignments for this home.
- Loading
- Loading






