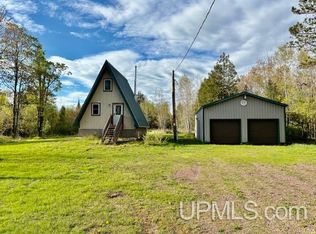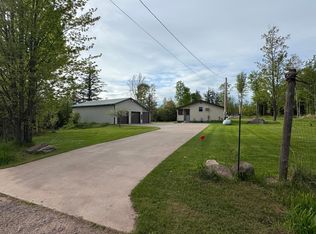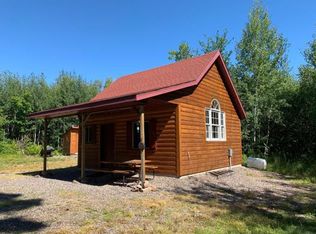Closed
$239,900
5452 N Island Lake Rd, Hurley, WI 54534
2beds
1,328sqft
Manufactured Home
Built in 1995
16.31 Acres Lot
$244,900 Zestimate®
$181/sqft
$1,497 Estimated rent
Home value
$244,900
Estimated sales range
Not available
$1,497/mo
Zestimate® history
Loading...
Owner options
Explore your selling options
What's special
2-Bed, 1.5-Bath Home on 16 Acres with Expansive Garage/Workshop – Just 6 Miles from Hurley & 1/4 mile down Island Lake Rd! Discover peace, privacy, and functionality in this well maintained original manufactured home that has been extensively updated both inside and out with well appointed additions offering a warm, inviting and efficient living space with numerous modern improvements including custom hickory cabinetry in kitchen & bath, rich pine floors and ceiling, cozy woodstove in the oversized mud room, new windows, vinyl siding and 200a electric w/whole house surge protector. Set on cement blocks w/crawlspace (axles and tongue removed), the home features a durable metal roof, a 65W generator for peace of mind and is equipped with a drilled well, holding tank, an electrical post in the backyard, raised garden beds and apple and plum trees. Step outside to a standout feature: a 34x36 garage with a metal roof, a spacious loft, multiple storage rooms, workbench area, 100a electric — ideal for hobbyists, mechanics, or anyone in need of workspace. The land offers a mix of open cleared space, a scenic rock outcropping, trails cut throughout, mature natural surroundings and plenty of wildlife. Whether you are seeking a year-round residence or a private Northwoods retreat, this well-kept home offers endless potential in a serene yet accessible location with direct access to the ATV/snowmobile trails and near Gile Flowage & Spring Camp falls. This home may surprise you so don't let the manufactured deter you, check it out today.
Zillow last checked: 8 hours ago
Listing updated: September 17, 2025 at 08:39am
Listed by:
GAYLE COLASSACO 906-364-0621,
FIRST WEBER, INC 906-667-6366
Bought with:
nonmember western
UPPER PENINSULA WESTERN
Source: Upper Peninsula AOR,MLS#: 50177054 Originating MLS: Upper Peninsula Assoc of Realtors
Originating MLS: Upper Peninsula Assoc of Realtors
Facts & features
Interior
Bedrooms & bathrooms
- Bedrooms: 2
- Bathrooms: 2
- Full bathrooms: 1
- 1/2 bathrooms: 1
- Main level bathrooms: 1
- Main level bedrooms: 2
Bedroom 1
- Level: Main
- Area: 121
- Dimensions: 11 x 11
Bedroom 2
- Level: Main
- Area: 77
- Dimensions: 11 x 7
Bathroom 1
- Level: Main
- Area: 81
- Dimensions: 9 x 9
Dining room
- Level: Main
- Area: 96
- Dimensions: 12 x 8
Kitchen
- Level: Main
- Area: 176
- Dimensions: 16 x 11
Living room
- Level: Main
- Area: 231
- Dimensions: 21 x 11
Heating
- Radiant, Propane
Cooling
- Wall/Window Unit(s)
Appliances
- Included: Dishwasher, Dryer, Microwave, Range/Oven, Refrigerator, Washer, Water Heater
- Laundry: First Floor Laundry, Laundry Room, Main Level
Features
- Flooring: Hardwood, Wood
- Basement: None,Crawl Space
- Number of fireplaces: 1
- Fireplace features: Wood Burning Stove, Wood Burning, Insert
Interior area
- Total structure area: 1,328
- Total interior livable area: 1,328 sqft
- Finished area above ground: 1,328
- Finished area below ground: 0
Property
Parking
- Total spaces: 3
- Parking features: 3 or More Spaces, Garage, Driveway, Detached, Electric in Garage, Garage Door Opener, Workshop in Garage
- Garage spaces: 2
- Has uncovered spaces: Yes
Features
- Levels: One
- Stories: 1
- Patio & porch: Deck
- Exterior features: Garden
- Has view: Yes
- View description: Rural View
- Waterfront features: None
- Frontage type: Road
- Frontage length: 208
Lot
- Size: 16.31 Acres
- Features: Deep Lot - 150+ Ft., Rural, Irregular Lot
Details
- Additional structures: Garage(s)
- Parcel number: 402780000
- Zoning description: Residential
- Special conditions: Standard
Construction
Type & style
- Home type: MobileManufactured
- Property subtype: Manufactured Home
Materials
- Vinyl Siding
Condition
- Year built: 1995
Utilities & green energy
- Electric: 200+ Amp Service, Circuit Breakers, Generator
- Sewer: Holding Tank
- Water: Well
- Utilities for property: Electricity Connected, Sewer Connected, Propane Tank Owned
Community & neighborhood
Location
- Region: Hurley
- Subdivision: None
Other
Other facts
- Body type: Single Wide
- Listing terms: Cash,Conventional
- Ownership: Private
- Road surface type: Gravel, Paved
Price history
| Date | Event | Price |
|---|---|---|
| 8/8/2025 | Sold | $239,900$181/sqft |
Source: | ||
| 7/30/2025 | Pending sale | $239,900$181/sqft |
Source: | ||
| 6/3/2025 | Listed for sale | $239,900$181/sqft |
Source: | ||
Public tax history
| Year | Property taxes | Tax assessment |
|---|---|---|
| 2024 | $1,358 +73.5% | $106,400 +148% |
| 2023 | $782 -7.8% | $42,900 |
| 2022 | $848 -15.7% | $42,900 |
Find assessor info on the county website
Neighborhood: 54534
Nearby schools
GreatSchools rating
- 5/10Hurley Elementary SchoolGrades: PK-5Distance: 4.9 mi
- 6/10Hurley High SchoolGrades: 6-12Distance: 4.9 mi
Schools provided by the listing agent
- District: Hurley School District-WI
Source: Upper Peninsula AOR. This data may not be complete. We recommend contacting the local school district to confirm school assignments for this home.


