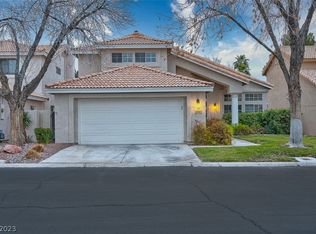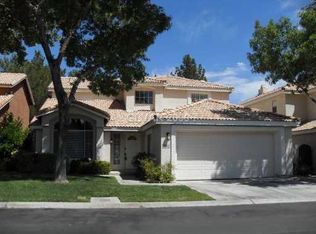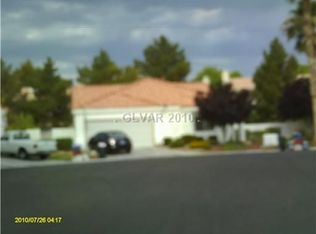BEAUTIFUL 2 STORY POOL HOME WITH COVERED PATIO, MASTER HAS TWO WAY FIREPLACE FROM BTHROOM/BEDROOM, ALL TILE FLOORING, ISLAND KITCHEN.
This property is off market, which means it's not currently listed for sale or rent on Zillow. This may be different from what's available on other websites or public sources.



