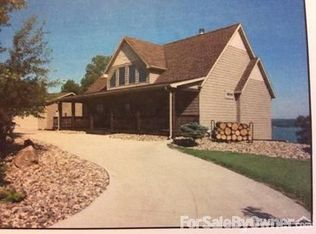Beautiful Lewis & Clark Lake view, 5 +/- Acres (subject to survey), lots of wildlife, private acreage, newer home built in 2015, covered front porch, covered main floor deck, 2nd floor deck, lots of room in garage to store toys with 16' garage door, tornado shelter, open floor plan, gorgeous kitchen, stainless steel appliances, view from all levels, spacious bedrooms, master bedroom has a bath with dual vanities and large walk-in closet, easy access to the Bloomfield State Recreation Area ( 1/2 mile away) with an updated boat dock. Siding is Prefinished Smart Side. Whether you are looking for a weekend get away or a permanent residence you will want to schedule a time to take a look for yourself!
This property is off market, which means it's not currently listed for sale or rent on Zillow. This may be different from what's available on other websites or public sources.

