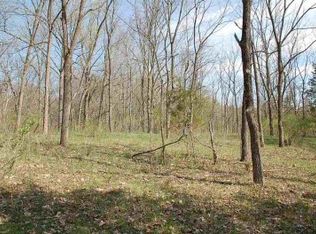Sold for $269,000
$269,000
5451 Spring Rd, Shermans Dale, PA 17090
3beds
1,504sqft
Single Family Residence
Built in 1956
0.46 Acres Lot
$277,200 Zestimate®
$179/sqft
$1,445 Estimated rent
Home value
$277,200
Estimated sales range
Not available
$1,445/mo
Zestimate® history
Loading...
Owner options
Explore your selling options
What's special
RECENTLY REMODELED 3 BEDROOM, 1 BATHROOM, 2 CAR GARAGE ALL-BRICK RANCHER SITUATED ON .46 ACRE LOT IN SHERMANS DALE CONVENIENTLY LOCATED CLOSE TO CARLISLE & MECHANICSBURG. YOU WILL FALL IN LOVE WITH THE SPACIOUS OPEN FLOOR PLAN WITH LOTS OF NATURAL LIGHT AS WELL AS THE BEAUTIFULLY RENOVATED KITCHEN & COZY LIVING ROOM WITH GAS FIREPLACE. THIS HOME FEATURES A LOT OF RECENT UPGRADES INCLUDING NEWER ROOF (2020), CENTRAL AIR (2023), SEPTIC (2017) & UV LIGHT (2020), THIS HOME ALSO FEATURES LARGE MASTER BEDROOM WITH 2 CLOSETS, UPDATED BATHROOM, SPACIOUS DINING ROOM, 200 AMP SERVICE, 19 X 11 BREEZEWAY FOR ADDITIONAL LIVING SPACE& FULL BASEMENT IDEAL FOR ADDITIONAL STORAGE. DON'T MISS OUT THIS BEAUTIFUL & WELL-MAINTAINED HOME!
Zillow last checked: 8 hours ago
Listing updated: March 27, 2025 at 05:45am
Listed by:
JON COLLINS 717-386-0367,
Real Estate Excel
Bought with:
DEAN BYLER, RS342504
Iron Valley Real Estate of Central PA
Source: Bright MLS,MLS#: PAPY2006672
Facts & features
Interior
Bedrooms & bathrooms
- Bedrooms: 3
- Bathrooms: 1
- Full bathrooms: 1
- Main level bathrooms: 1
- Main level bedrooms: 3
Primary bedroom
- Level: Main
- Area: 196 Square Feet
- Dimensions: 14 x 14
Bedroom 2
- Level: Main
- Area: 154 Square Feet
- Dimensions: 14 x 11
Bedroom 3
- Level: Main
- Area: 121 Square Feet
- Dimensions: 11 x 11
Bathroom 1
- Level: Main
- Area: 32 Square Feet
- Dimensions: 8 x 4
Dining room
- Level: Main
- Area: 180 Square Feet
- Dimensions: 12 x 15
Kitchen
- Level: Main
- Area: 240 Square Feet
- Dimensions: 16 x 15
Living room
- Level: Main
- Area: 195 Square Feet
- Dimensions: 13 x 15
Other
- Level: Main
- Area: 209 Square Feet
- Dimensions: 19 x 11
Heating
- Baseboard, Oil
Cooling
- Central Air, Electric
Appliances
- Included: Water Heater
- Laundry: In Basement
Features
- Basement: Concrete
- Number of fireplaces: 1
- Fireplace features: Gas/Propane
Interior area
- Total structure area: 1,504
- Total interior livable area: 1,504 sqft
- Finished area above ground: 1,504
- Finished area below ground: 0
Property
Parking
- Total spaces: 6
- Parking features: Garage Faces Front, Attached, Driveway
- Attached garage spaces: 2
- Uncovered spaces: 4
Accessibility
- Accessibility features: None
Features
- Levels: One
- Stories: 1
- Patio & porch: Breezeway, Patio
- Pool features: None
Lot
- Size: 0.46 Acres
Details
- Additional structures: Above Grade, Below Grade
- Parcel number: 040146.10047.000
- Zoning: RESIDENTIAL
- Special conditions: Standard
Construction
Type & style
- Home type: SingleFamily
- Architectural style: Ranch/Rambler
- Property subtype: Single Family Residence
Materials
- Brick, Stick Built, Frame
- Foundation: Concrete Perimeter
- Roof: Architectural Shingle
Condition
- Very Good,Excellent
- New construction: No
- Year built: 1956
- Major remodel year: 2019
Utilities & green energy
- Electric: 200+ Amp Service
- Sewer: On Site Septic
- Water: Well
Community & neighborhood
Location
- Region: Shermans Dale
- Subdivision: None Available
- Municipality: CARROLL TWP
Other
Other facts
- Listing agreement: Exclusive Right To Sell
- Listing terms: Cash,Conventional,FHA,USDA Loan,VA Loan
- Ownership: Fee Simple
Price history
| Date | Event | Price |
|---|---|---|
| 3/27/2025 | Sold | $269,000-2.2%$179/sqft |
Source: | ||
| 2/6/2025 | Pending sale | $275,000$183/sqft |
Source: | ||
| 1/18/2025 | Listed for sale | $275,000+52.8%$183/sqft |
Source: | ||
| 6/30/2020 | Sold | $180,000$120/sqft |
Source: Public Record Report a problem | ||
| 5/9/2020 | Pending sale | $180,000$120/sqft |
Source: Howard Hanna - Paxtang #PAPY102052 Report a problem | ||
Public tax history
| Year | Property taxes | Tax assessment |
|---|---|---|
| 2024 | $3,333 | $175,900 |
| 2023 | $3,333 | $175,900 |
| 2022 | $3,333 +6.3% | $175,900 |
Find assessor info on the county website
Neighborhood: 17090
Nearby schools
GreatSchools rating
- 3/10Carroll El SchoolGrades: PK-5Distance: 2.7 mi
- 7/10West Perry Middle SchoolGrades: 6-8Distance: 7.7 mi
- 6/10West Perry Senior High SchoolGrades: 9-12Distance: 7.9 mi
Schools provided by the listing agent
- Elementary: Carroll
- Middle: West Perry Middle
- High: West Perry High School
- District: West Perry
Source: Bright MLS. This data may not be complete. We recommend contacting the local school district to confirm school assignments for this home.
Get pre-qualified for a loan
At Zillow Home Loans, we can pre-qualify you in as little as 5 minutes with no impact to your credit score.An equal housing lender. NMLS #10287.
