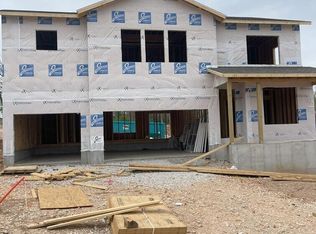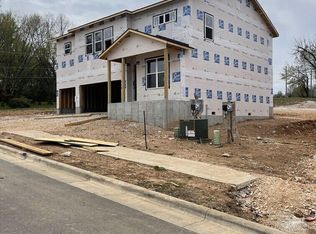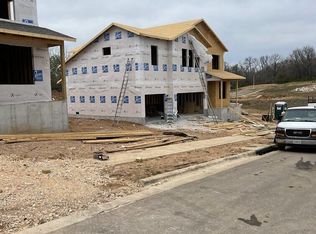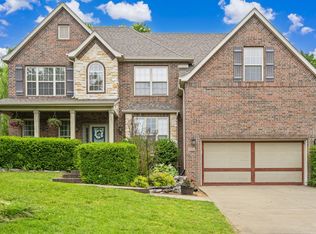Wonderful 4 bedroom, 3 bathroom home tucked back in a quiet cul-de-sac in Le Chateau Subdivision. This home offers a large living area with gas fireplace, formal dining room, kitchen with bar, breakfast nook, and Pantry. There are three bedrooms on the main level, one of which is the master suite. The master bedroom is very spacious with room for a sitting area. The master bath has dual sinks, granite countertops, walk-in shower, jetted tub and walk-in closet. Downstairs is an additional living room, bedroom and John Deere room! This home has tons of natural light. The backyard is fenced and has a deck. Neighborhood amenities include a pool!
This property is off market, which means it's not currently listed for sale or rent on Zillow. This may be different from what's available on other websites or public sources.




