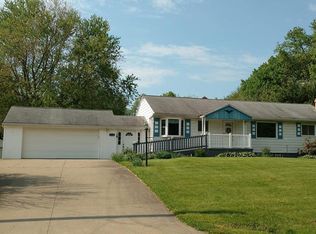Sold for $345,000
$345,000
5451 S Arlington Rd, Clinton, OH 44216
3beds
1,752sqft
Single Family Residence
Built in 1993
0.63 Acres Lot
$359,800 Zestimate®
$197/sqft
$2,192 Estimated rent
Home value
$359,800
$327,000 - $396,000
$2,192/mo
Zestimate® history
Loading...
Owner options
Explore your selling options
What's special
Welcome home to 5451 Arlington Road! This beautifully maintained 3 bedroom 2.5 bathroom home in Green Local School District has been well cared for and is ready for a new owner! When entering through the front door into the living room, you will instantly feel at home! With large windows and vaulted ceilings the room feels both modern and cozy! Off of the living room you will find your formal dining or you can go left where you will find two bedrooms and a full bath! Taking a right from the dining room will put you into the beautiful kitchen complete with vaulted ceilings, a large eat at granite countertop, and stainless steel appliances! Glass doors located in both the den off of the kitchen and the dining room provide access to the back deck and large yard, perfect for hosting and entertainment needs! The master suite is nicely tucked away in its own side of the home providing privacy and a peaceful retreat! First floor laundry located off of the garage entrance also provides extra convenience! The two car attached garage features both hot and cold water! With no lack of natural light coming in from the large windows on both sides of the home, this home has a welcoming atmosphere throughout! Another highlight of this property is the massive, fully finished basement, which offers plenty of space for recreation, storage, plus an additional bonus room that can be customized to your needs! The possibilities are truly endless with what you can do with the space! Call today to set up a showing and make this beautiful home yours today!
Zillow last checked: 8 hours ago
Listing updated: April 24, 2025 at 04:08pm
Listing Provided by:
Brandon J Hodgkiss bhodgkiss@kw.com330-564-5508,
Keller Williams Chervenic Rlty,
Gretchen Hodgkiss 330-614-0322,
Keller Williams Chervenic Rlty
Bought with:
Kimberly J Rutherford, 2017000360
RE/MAX Above & Beyond
Source: MLS Now,MLS#: 5106405 Originating MLS: Akron Cleveland Association of REALTORS
Originating MLS: Akron Cleveland Association of REALTORS
Facts & features
Interior
Bedrooms & bathrooms
- Bedrooms: 3
- Bathrooms: 3
- Full bathrooms: 2
- 1/2 bathrooms: 1
- Main level bathrooms: 3
- Main level bedrooms: 3
Primary bedroom
- Description: Flooring: Carpet
- Level: First
- Dimensions: 14 x 12
Bedroom
- Description: Flooring: Carpet
- Level: First
- Dimensions: 14 x 10
Bedroom
- Description: Flooring: Carpet
- Level: First
- Dimensions: 12 x 14
Primary bathroom
- Description: Flooring: Tile
- Level: First
- Dimensions: 10 x 5
Bathroom
- Description: Flooring: Linoleum
- Level: First
Basement
- Description: Flooring: Carpet
- Level: Basement
- Dimensions: 12 x 14
Basement
- Description: Flooring: Carpet
- Level: Basement
- Dimensions: 32 x 27
Basement
- Description: Flooring: Carpet
- Level: Basement
- Dimensions: 23 x 17
Den
- Description: Flooring: Carpet
- Level: First
- Dimensions: 14 x 19
Dining room
- Description: Flooring: Carpet
- Level: First
- Dimensions: 12 x 10
Kitchen
- Description: Flooring: Linoleum
- Features: Granite Counters
- Level: First
- Dimensions: 12 x 13
Laundry
- Description: Flooring: Linoleum
- Level: First
- Dimensions: 6 x 7
Living room
- Description: Flooring: Carpet
- Features: Fireplace
- Level: First
- Dimensions: 21 x 14
Heating
- Forced Air, Gas
Cooling
- Central Air
Appliances
- Included: Dishwasher, Microwave, Range, Refrigerator, Water Softener
- Laundry: Main Level
Features
- Basement: Full,Finished,Sump Pump
- Number of fireplaces: 1
Interior area
- Total structure area: 1,752
- Total interior livable area: 1,752 sqft
- Finished area above ground: 1,752
Property
Parking
- Total spaces: 2
- Parking features: Attached, Drain, Electricity, Garage, Garage Door Opener, Water Available
- Attached garage spaces: 2
Features
- Levels: One
- Stories: 1
- Patio & porch: Deck, Porch
Lot
- Size: 0.63 Acres
Details
- Parcel number: 2810589
Construction
Type & style
- Home type: SingleFamily
- Architectural style: Ranch
- Property subtype: Single Family Residence
Materials
- Brick
- Roof: Asphalt,Fiberglass
Condition
- Year built: 1993
Utilities & green energy
- Sewer: Septic Tank
- Water: Well
Community & neighborhood
Location
- Region: Clinton
- Subdivision: Village/Green
Other
Other facts
- Listing terms: Cash,Conventional,FHA,VA Loan
Price history
| Date | Event | Price |
|---|---|---|
| 4/23/2025 | Sold | $345,000-1.4%$197/sqft |
Source: | ||
| 4/3/2025 | Pending sale | $349,900$200/sqft |
Source: | ||
| 3/28/2025 | Price change | $349,900-6.7%$200/sqft |
Source: | ||
| 3/14/2025 | Listed for sale | $374,999+123.2%$214/sqft |
Source: | ||
| 11/2/2009 | Sold | $168,000$96/sqft |
Source: MLS Now #3067104 Report a problem | ||
Public tax history
| Year | Property taxes | Tax assessment |
|---|---|---|
| 2024 | $4,771 +4.7% | $97,350 |
| 2023 | $4,558 +23.8% | $97,350 +37.7% |
| 2022 | $3,682 +6.7% | $70,676 |
Find assessor info on the county website
Neighborhood: 44216
Nearby schools
GreatSchools rating
- 8/10Green Intermediate Elementary SchoolGrades: 4-6Distance: 2.2 mi
- 7/10Green Middle SchoolGrades: 7-8Distance: 2.1 mi
- 8/10Green High SchoolGrades: 9-12Distance: 2.7 mi
Schools provided by the listing agent
- District: Green LSD (Summit)- 7707
Source: MLS Now. This data may not be complete. We recommend contacting the local school district to confirm school assignments for this home.
Get a cash offer in 3 minutes
Find out how much your home could sell for in as little as 3 minutes with a no-obligation cash offer.
Estimated market value$359,800
Get a cash offer in 3 minutes
Find out how much your home could sell for in as little as 3 minutes with a no-obligation cash offer.
Estimated market value
$359,800
