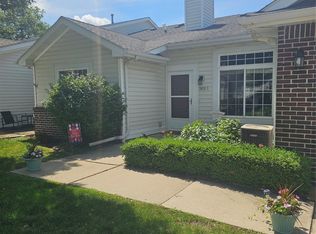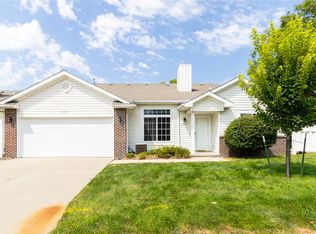Sold for $215,000 on 07/12/23
$215,000
5451 Longview Ct UNIT 8, Johnston, IA 50131
2beds
1,416sqft
Townhouse, Condominium
Built in 1998
2,526.48 Square Feet Lot
$230,700 Zestimate®
$152/sqft
$1,674 Estimated rent
Home value
$230,700
$219,000 - $242,000
$1,674/mo
Zestimate® history
Loading...
Owner options
Explore your selling options
What's special
2 Bedroom ranch townhome end unit with a bonus room! Perfect for reading, office, or sunroom, leads out to private patio. Living room has vaulted ceiling & fireplace surrounded by built-ins and open to the dining area. Kitchen is large enough to have an island or eating table. Great counter space & storage with laundry room right off the kitchen. Owner suite has vaulted ceiling, dual sinks & walk in closet! Full guest bath too! Johnston schools & all appliances are included.
Zillow last checked: 8 hours ago
Listing updated: July 13, 2023 at 06:42am
Listed by:
SONNY GREENE (515)453-4300,
Iowa Realty Mills Crossing,
Matthew Greene 515-453-5967,
Iowa Realty Mills Crossing
Bought with:
SONNY GREENE
Iowa Realty Mills Crossing
Matthew Greene
Iowa Realty Mills Crossing
Source: DMMLS,MLS#: 675160
Facts & features
Interior
Bedrooms & bathrooms
- Bedrooms: 2
- Bathrooms: 2
- Full bathrooms: 1
- 3/4 bathrooms: 1
- Main level bedrooms: 2
Heating
- Forced Air, Gas, Natural Gas
Cooling
- Central Air
Appliances
- Included: Dryer, Dishwasher, Microwave, Refrigerator, Stove, Washer
- Laundry: Main Level
Features
- Dining Area, Eat-in Kitchen
- Flooring: Carpet, Vinyl
- Number of fireplaces: 1
- Fireplace features: Gas, Vented
Interior area
- Total structure area: 1,416
- Total interior livable area: 1,416 sqft
Property
Parking
- Total spaces: 2
- Parking features: Attached, Garage, Two Car Garage
- Attached garage spaces: 2
Features
- Patio & porch: Open, Patio
- Exterior features: Patio
Lot
- Size: 2,526 sqft
- Dimensions: 55 x 45.7
Details
- Parcel number: 24100348210000
- Zoning: PUD
Construction
Type & style
- Home type: Townhouse
- Architectural style: Ranch
- Property subtype: Townhouse, Condominium
Materials
- Brick, Vinyl Siding
- Foundation: Poured, Slab
- Roof: Asphalt,Shingle
Condition
- Year built: 1998
Utilities & green energy
- Sewer: Public Sewer
- Water: Public
Community & neighborhood
Community
- Community features: Playground
Location
- Region: Johnston
HOA & financial
HOA
- Has HOA: Yes
- HOA fee: $240 monthly
- Services included: Insurance, Maintenance Structure, Snow Removal
- Association name: Bent Tree Villas Homeowners
- Second association name: Sentry Mgmt
Other
Other facts
- Listing terms: Cash,Conventional
- Road surface type: Concrete
Price history
| Date | Event | Price |
|---|---|---|
| 7/12/2023 | Sold | $215,000$152/sqft |
Source: | ||
| 6/12/2023 | Pending sale | $215,000$152/sqft |
Source: | ||
| 6/12/2023 | Listed for sale | $215,000+63.5%$152/sqft |
Source: | ||
| 4/14/2003 | Sold | $131,500+4%$93/sqft |
Source: Public Record | ||
| 7/31/2001 | Sold | $126,500+12.4%$89/sqft |
Source: Public Record | ||
Public tax history
| Year | Property taxes | Tax assessment |
|---|---|---|
| 2024 | $3,084 -2.7% | $201,400 |
| 2023 | $3,170 -10.5% | $201,400 +15% |
| 2022 | $3,540 +2.1% | $175,100 |
Find assessor info on the county website
Neighborhood: 50131
Nearby schools
GreatSchools rating
- 4/10Horizon Elementary SchoolGrades: K-5Distance: 0.6 mi
- 7/10Summit Middle SchoolGrades: 6-7Distance: 0.5 mi
- 9/10Johnston Senior High SchoolGrades: 10-12Distance: 1.5 mi
Schools provided by the listing agent
- District: Johnston
Source: DMMLS. This data may not be complete. We recommend contacting the local school district to confirm school assignments for this home.

Get pre-qualified for a loan
At Zillow Home Loans, we can pre-qualify you in as little as 5 minutes with no impact to your credit score.An equal housing lender. NMLS #10287.
Sell for more on Zillow
Get a free Zillow Showcase℠ listing and you could sell for .
$230,700
2% more+ $4,614
With Zillow Showcase(estimated)
$235,314
