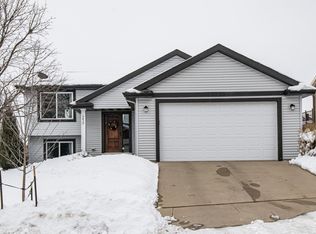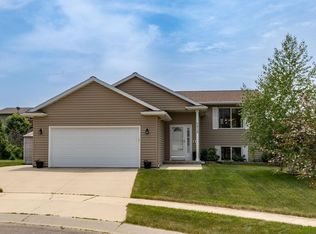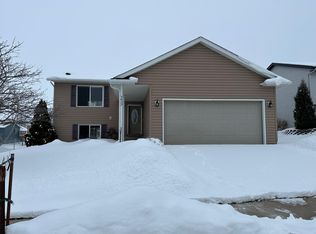New construction! Completely finished model home with four bedrooms and two baths. Unique floor plan with kitchen center island butcher block, ceramic, laminate floors, vinyl and brick exterior, 30 year shingles, quality construction throughout.
This property is off market, which means it's not currently listed for sale or rent on Zillow. This may be different from what's available on other websites or public sources.


