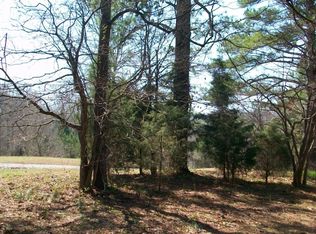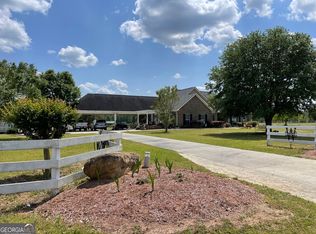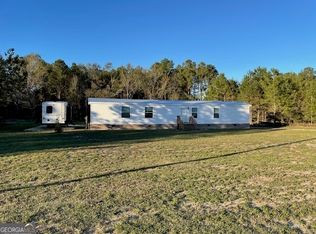Beautiful 4 bedroom 3 bath home in Carlton Oaks Subdivision. Carlton Oaks is just across the Bulloch County line off of Hwy 25. This home features a large great room , large formal dining room and eat in kitchen area. Wood flooring through out except kitchen and baths. Master bath has double vanities and garden tub for relaxing baths. Interior of home has been recently painted. Located on a beautiful 4.39 acre corner lot. Don't miss out on the beautiful home in the country. Call today for your own private showing.
This property is off market, which means it's not currently listed for sale or rent on Zillow. This may be different from what's available on other websites or public sources.



