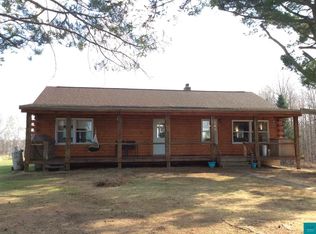Closed
$285,000
54506 Crooked Lake Rd, Sandstone, MN 55072
3beds
1,200sqft
Single Family Residence
Built in 1996
5 Acres Lot
$295,900 Zestimate®
$238/sqft
$1,657 Estimated rent
Home value
$295,900
$272,000 - $317,000
$1,657/mo
Zestimate® history
Loading...
Owner options
Explore your selling options
What's special
Come see this picturesque A-frame home situated just off Crooked Lake in Sandstone. Whether you are looking for a seasonal getaway or a year round home this property has it all. With views of Crooked Lake and nearby access for fishing, the property also neighbors state land for hunting, this is truly the "Up North" experience. Mature tree coverage creates a serene and private atmosphere, and just off the beaten path you can enjoy quiet days and nights enjoying nature. A recently built 30x40 pole shed with concrete pad and 2 garage doors (10x8 & 16x8) you can fit all your toys and gear easily. Call or schedule your showing today!
Zillow last checked: 8 hours ago
Listing updated: May 06, 2025 at 03:17pm
Listed by:
Dominic Thomas Sisley 320-336-0878,
Timber Ghost Realty, LLC
Bought with:
Marissa Youngdahl
RE/MAX Results
Source: NorthstarMLS as distributed by MLS GRID,MLS#: 6388197
Facts & features
Interior
Bedrooms & bathrooms
- Bedrooms: 3
- Bathrooms: 1
- Full bathrooms: 1
Bedroom 1
- Level: Upper
- Area: 345 Square Feet
- Dimensions: 23x15
Bedroom 2
- Level: Main
- Area: 132 Square Feet
- Dimensions: 12x11
Bedroom 3
- Level: Main
- Area: 99 Square Feet
- Dimensions: 11x9
Kitchen
- Level: Main
- Area: 126 Square Feet
- Dimensions: 12x10.5
Living room
- Level: Main
- Area: 156 Square Feet
- Dimensions: 12x13
Heating
- Forced Air
Cooling
- Central Air
Appliances
- Included: Dryer, Gas Water Heater, Microwave, Range, Refrigerator, Washer
Features
- Basement: None
- Number of fireplaces: 1
- Fireplace features: Gas, Stone
Interior area
- Total structure area: 1,200
- Total interior livable area: 1,200 sqft
- Finished area above ground: 1,200
- Finished area below ground: 0
Property
Parking
- Total spaces: 4
- Parking features: Detached
- Garage spaces: 4
- Details: Garage Dimensions (30x40), Garage Door Height (8), Garage Door Width (16)
Accessibility
- Accessibility features: None
Features
- Levels: One and One Half
- Stories: 1
- Patio & porch: Deck
- Has view: Yes
- View description: Lake
- Has water view: Yes
- Water view: Lake
- Waterfront features: Lake View, Waterfront Num(58002600), Lake Acres(91)
- Body of water: Crooked
Lot
- Size: 5 Acres
- Dimensions: 660 x 330 x 660 x 330
- Features: Property Adjoins Public Land, Many Trees
Details
- Additional structures: Pole Building
- Foundation area: 1200
- Parcel number: 0320161000
- Zoning description: Residential-Single Family
- Other equipment: Fuel Tank - Rented
Construction
Type & style
- Home type: SingleFamily
- Property subtype: Single Family Residence
Materials
- Cedar
Condition
- Age of Property: 29
- New construction: No
- Year built: 1996
Utilities & green energy
- Gas: Electric, Propane
- Sewer: Septic System Compliant - Yes
- Water: Well
Community & neighborhood
Location
- Region: Sandstone
HOA & financial
HOA
- Has HOA: No
Price history
| Date | Event | Price |
|---|---|---|
| 8/4/2023 | Sold | $285,000$238/sqft |
Source: | ||
| 7/18/2023 | Pending sale | $285,000$238/sqft |
Source: | ||
| 6/16/2023 | Listed for sale | $285,000+90%$238/sqft |
Source: | ||
| 10/26/2018 | Sold | $150,000$125/sqft |
Source: | ||
Public tax history
| Year | Property taxes | Tax assessment |
|---|---|---|
| 2024 | $2,300 +8.3% | $216,249 -17.4% |
| 2023 | $2,124 +36.5% | $261,700 +18.8% |
| 2022 | $1,556 | $220,200 +47.3% |
Find assessor info on the county website
Neighborhood: 55072
Nearby schools
GreatSchools rating
- 7/10East Central Elementary SchoolGrades: PK-6Distance: 14.4 mi
- 4/10East Central Senior SecondaryGrades: 7-12Distance: 14.4 mi
Get pre-qualified for a loan
At Zillow Home Loans, we can pre-qualify you in as little as 5 minutes with no impact to your credit score.An equal housing lender. NMLS #10287.
