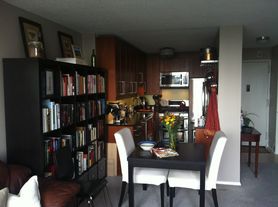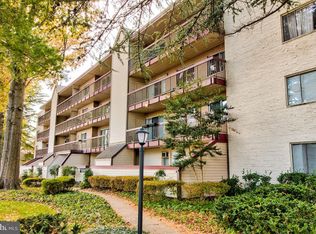Minimum a year. Two years with bi increase
Apartment for rent
Accepts Zillow applications
$3,500/mo
5450 Whitley Park Ter APT 912, Bethesda, MD 20814
2beds
1,951sqft
Price may not include required fees and charges.
Apartment
Available now
No pets
Central air
In unit laundry
Attached garage parking
Forced air
What's special
- 20 days |
- -- |
- -- |
Travel times
Facts & features
Interior
Bedrooms & bathrooms
- Bedrooms: 2
- Bathrooms: 3
- Full bathrooms: 3
Heating
- Forced Air
Cooling
- Central Air
Appliances
- Included: Dishwasher, Dryer, Freezer, Microwave, Oven, Refrigerator, Washer
- Laundry: In Unit
Features
- Flooring: Hardwood
- Furnished: Yes
Interior area
- Total interior livable area: 1,951 sqft
Property
Parking
- Parking features: Attached
- Has attached garage: Yes
- Details: Contact manager
Accessibility
- Accessibility features: Disabled access
Features
- Exterior features: Bicycle storage, Heating system: Forced Air, Tennis Court(s)
Construction
Type & style
- Home type: Apartment
- Property subtype: Apartment
Building
Management
- Pets allowed: No
Community & HOA
Community
- Features: Pool, Tennis Court(s)
HOA
- Amenities included: Pool, Tennis Court(s)
Location
- Region: Bethesda
Financial & listing details
- Lease term: 1 Year
Price history
| Date | Event | Price |
|---|---|---|
| 11/20/2025 | Price change | $3,500-6.7%$2/sqft |
Source: Zillow Rentals | ||
| 11/4/2025 | Listed for rent | $3,750$2/sqft |
Source: Zillow Rentals | ||
| 10/31/2025 | Sold | $460,000-8%$236/sqft |
Source: | ||
| 9/22/2025 | Contingent | $499,900$256/sqft |
Source: | ||
| 8/30/2025 | Price change | $499,900-9.1%$256/sqft |
Source: | ||
Neighborhood: Alta Vista
There are 2 available units in this apartment building

