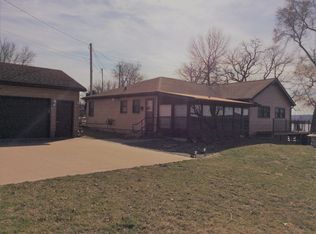Closed
$340,000
5450 Webb Rd, Thomson, IL 61285
2beds
1,844sqft
Single Family Residence
Built in 1993
-- sqft lot
$338,400 Zestimate®
$184/sqft
$1,213 Estimated rent
Home value
$338,400
$318,000 - $359,000
$1,213/mo
Zestimate® history
Loading...
Owner options
Explore your selling options
What's special
Fabulous Mississippi River front property! The views from this gorgeous 2 bedroom ranch are amazing! This home boasts an open floor plan with a beautiful stone front fireplace surrounded by built-ins. Kitchen offers custom cabinetry, quartz countertops, stainless steel appliances, under cabinet lighting and upper cabinet lighting, pantry, and stunning hardwood floors. Primary bedroom with walk-in closet & sliders to covered walkway. The main floor bath is a must see! Stone walk in shower, garden tub, and large vanity with quartz countertop. The lower level offers additional living space with a cozy family room, 2nd bedroom attached to a 3/4 bath, and a spacious laundry room. So much beautiful natural lighting throughout this stunning home. Outdoor entertaining is endless with the spacious, maintenance free deck, level firepit area, sandy beach area, and boat dock! The garage is even spectacular with a pull down screen door! Very tastefully decorated offering all of the high end finishes that will captivate you upon viewing this beauty! Newer roof, gutters, water heater, furnace, and pump. Truly a must see property!
Zillow last checked: 8 hours ago
Listing updated: February 06, 2026 at 05:45pm
Listing courtesy of:
Kris Whalen 563-212-1044,
Ruhl&Ruhl REALTORS Clinton
Bought with:
Kris Whalen
Ruhl&Ruhl REALTORS Clinton
Source: MRED as distributed by MLS GRID,MLS#: QC4250906
Facts & features
Interior
Bedrooms & bathrooms
- Bedrooms: 2
- Bathrooms: 2
- Full bathrooms: 2
Primary bedroom
- Features: Flooring (Carpet)
- Level: Main
- Area: 220 Square Feet
- Dimensions: 10x22
Bedroom 2
- Features: Flooring (Carpet)
- Level: Basement
- Area: 180 Square Feet
- Dimensions: 12x15
Dining room
- Features: Flooring (Hardwood)
- Level: Main
- Area: 121 Square Feet
- Dimensions: 11x11
Family room
- Features: Flooring (Carpet)
- Level: Basement
- Area: 255 Square Feet
- Dimensions: 17x15
Kitchen
- Features: Kitchen (Island, Pantry), Flooring (Hardwood)
- Level: Main
- Area: 165 Square Feet
- Dimensions: 11x15
Laundry
- Features: Flooring (Carpet)
- Level: Basement
- Area: 144 Square Feet
- Dimensions: 12x12
Living room
- Features: Flooring (Hardwood)
- Level: Main
- Area: 378 Square Feet
- Dimensions: 21x18
Heating
- Natural Gas, Forced Air, Solid Surface Counter
Cooling
- Central Air
Appliances
- Included: Dishwasher, Dryer, Microwave, Range, Refrigerator, Washer
- Laundry: Solid Surface Counter
Features
- Solid Surface Counter
- Flooring: Solid Surface Counter
- Doors: Solid Surface Counter
- Windows: Solid Surface Counter
- Basement: Finished,Egress Window,Full
- Number of fireplaces: 1
- Fireplace features: Gas Log, Living Room
Interior area
- Total interior livable area: 1,844 sqft
Property
Parking
- Total spaces: 1.5
- Parking features: Attached, Garage
- Attached garage spaces: 1.5
Accessibility
- Accessibility features: Solid Surface Counter
Features
- Patio & porch: Deck
- Waterfront features: Waterfront
Details
- Additional structures: Boat Dock
- Parcel number: 121202102002
- Zoning: Resid
Construction
Type & style
- Home type: SingleFamily
- Architectural style: Ranch
- Property subtype: Single Family Residence
Materials
- Frame, Cedar, Solid Surface Counter
Condition
- New construction: No
- Year built: 1993
Utilities & green energy
- Sewer: Septic Tank
Community & neighborhood
Location
- Region: Thomson
- Subdivision: None
Other
Other facts
- Listing terms: Cash
Price history
| Date | Event | Price |
|---|---|---|
| 4/30/2024 | Sold | $340,000-1.4%$184/sqft |
Source: | ||
| 3/22/2024 | Pending sale | $344,900$187/sqft |
Source: | ||
| 3/15/2024 | Listed for sale | $344,900+50%$187/sqft |
Source: | ||
| 2/21/2021 | Listing removed | -- |
Source: Owner Report a problem | ||
| 11/17/2015 | Listing removed | $229,900$125/sqft |
Source: Owner Report a problem | ||
Public tax history
| Year | Property taxes | Tax assessment |
|---|---|---|
| 2024 | $5,539 -5.2% | $74,944 |
| 2023 | $5,844 +7.9% | $74,944 +10.5% |
| 2022 | $5,417 -1.6% | $67,806 |
Find assessor info on the county website
Neighborhood: 61285
Nearby schools
GreatSchools rating
- 3/10West Carroll Primary SchoolGrades: PK-5Distance: 4.7 mi
- 5/10West Carroll Middle SchoolGrades: 6-8Distance: 9.9 mi
- 4/10West Carroll High SchoolGrades: 9-12Distance: 5.8 mi
Schools provided by the listing agent
- High: West Carroll
Source: MRED as distributed by MLS GRID. This data may not be complete. We recommend contacting the local school district to confirm school assignments for this home.
Get pre-qualified for a loan
At Zillow Home Loans, we can pre-qualify you in as little as 5 minutes with no impact to your credit score.An equal housing lender. NMLS #10287.
