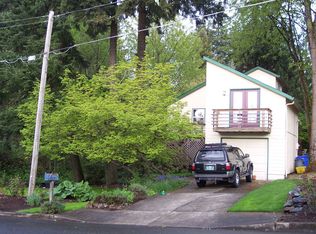Sold
$485,000
5450 SW Coronado St, Portland, OR 97219
3beds
1,060sqft
Residential, Single Family Residence
Built in 1978
5,227.2 Square Feet Lot
$517,700 Zestimate®
$458/sqft
$2,864 Estimated rent
Home value
$517,700
$487,000 - $549,000
$2,864/mo
Zestimate® history
Loading...
Owner options
Explore your selling options
What's special
This idyllic setting offers not just a home, but a sanctuary amongst the trees. Step inside this updated one-level ranch home where every detail has been thoughtfully designed for style & functionality. A perfect blend of modern comfort along with rustic charm. Step outside where 2 separate private raised decks provide the ideal setting for alfresco dining, entertaining, or simply unwinding & relaxing under the trees. This home boasts all new in 2024; interior/exterior paint, kitchen & bathroom cabinetry, as well as hardware throughout home, SS appliances, luxury vinyl plank flooring, wall to wall carpet in bedrooms, tiled bath surround as well as primary suite walk-in shower. Easy maintenance natural landscape allows more time for doing the things you want vs what you may need to do. Oh so convenient to I-5/217 corridors, Multnomah Village, Bridgeport Village, Mountain Park, Lake Oswego shopping/entertainment districts, Meridian Park Hospital. Schedule a private showing with your Realtor today! [Home Energy Score = 1. HES Report at https://rpt.greenbuildingregistry.com/hes/OR10228168]
Zillow last checked: 8 hours ago
Listing updated: June 11, 2024 at 08:15am
Listed by:
James Surgeon 503-358-1000,
Windermere Realty Trust
Bought with:
Judy Adler, 870300184
Windermere Realty Group
Source: RMLS (OR),MLS#: 24160538
Facts & features
Interior
Bedrooms & bathrooms
- Bedrooms: 3
- Bathrooms: 2
- Full bathrooms: 2
- Main level bathrooms: 2
Primary bedroom
- Features: Updated Remodeled, Closet, Ensuite, Walkin Shower, Wallto Wall Carpet
- Level: Main
- Area: 130
- Dimensions: 13 x 10
Bedroom 2
- Features: Updated Remodeled, Closet, Wallto Wall Carpet
- Level: Main
- Area: 90
- Dimensions: 10 x 9
Bedroom 3
- Features: Updated Remodeled, Closet, Wallto Wall Carpet
- Level: Main
- Area: 90
- Dimensions: 10 x 9
Dining room
- Features: Ceiling Fan, Eat Bar, Exterior Entry, Sliding Doors, Updated Remodeled, Vaulted Ceiling
- Level: Main
- Area: 104
- Dimensions: 13 x 8
Kitchen
- Features: Eat Bar, Microwave, Updated Remodeled, Free Standing Range, Free Standing Refrigerator, Solid Surface Countertop, Vaulted Ceiling
- Level: Main
Living room
- Features: Fireplace, Updated Remodeled, Vaulted Ceiling
- Level: Main
- Area: 182
- Dimensions: 14 x 13
Heating
- Fireplace(s)
Appliances
- Included: Dishwasher, Free-Standing Range, Free-Standing Refrigerator, Stainless Steel Appliance(s), Microwave, Electric Water Heater
- Laundry: Laundry Room
Features
- Vaulted Ceiling(s), Updated Remodeled, Bathtub With Shower, Shared Bath, Closet, Ceiling Fan(s), Eat Bar, Walkin Shower, Kitchen Island
- Flooring: Wall to Wall Carpet
- Doors: Sliding Doors
- Windows: Vinyl Frames, Double Pane Windows
- Basement: Crawl Space
- Number of fireplaces: 1
- Fireplace features: Wood Burning
Interior area
- Total structure area: 1,060
- Total interior livable area: 1,060 sqft
Property
Parking
- Total spaces: 2
- Parking features: Driveway, Off Street, Garage Door Opener, Attached
- Attached garage spaces: 2
- Has uncovered spaces: Yes
Accessibility
- Accessibility features: Main Floor Bedroom Bath, Minimal Steps, Natural Lighting, One Level, Parking, Walkin Shower, Accessibility
Features
- Levels: One
- Stories: 1
- Patio & porch: Deck, Porch
- Exterior features: Yard, Exterior Entry
- Has view: Yes
- View description: Seasonal, Trees/Woods
- Waterfront features: Seasonal
Lot
- Size: 5,227 sqft
- Features: Gentle Sloping, Private, Seasonal, Sloped, Trees, Wooded, SqFt 5000 to 6999
Details
- Parcel number: R302929
- Zoning: R5
Construction
Type & style
- Home type: SingleFamily
- Architectural style: Ranch
- Property subtype: Residential, Single Family Residence
Materials
- Wood Siding
- Foundation: Concrete Perimeter
- Roof: Composition
Condition
- Resale,Updated/Remodeled
- New construction: No
- Year built: 1978
Utilities & green energy
- Sewer: Public Sewer
- Water: Public
- Utilities for property: Cable Connected
Green energy
- Water conservation: Water-Smart Landscaping
Community & neighborhood
Security
- Security features: Security Lights
Location
- Region: Portland
- Subdivision: West Portland Park
Other
Other facts
- Listing terms: Cash,Conventional
- Road surface type: Gravel, Unimproved
Price history
| Date | Event | Price |
|---|---|---|
| 6/11/2024 | Sold | $485,000-3%$458/sqft |
Source: | ||
| 5/22/2024 | Pending sale | $499,900$472/sqft |
Source: | ||
| 5/15/2024 | Listed for sale | $499,900$472/sqft |
Source: | ||
Public tax history
| Year | Property taxes | Tax assessment |
|---|---|---|
| 2025 | $5,904 +3.7% | $219,310 +3% |
| 2024 | $5,692 +4% | $212,930 +3% |
| 2023 | $5,473 +2.2% | $206,730 +3% |
Find assessor info on the county website
Neighborhood: Far Southwest
Nearby schools
GreatSchools rating
- 8/10Markham Elementary SchoolGrades: K-5Distance: 0.6 mi
- 8/10Jackson Middle SchoolGrades: 6-8Distance: 1 mi
- 8/10Ida B. Wells-Barnett High SchoolGrades: 9-12Distance: 3.2 mi
Schools provided by the listing agent
- Elementary: Markham
- Middle: Jackson
- High: Ida B Wells
Source: RMLS (OR). This data may not be complete. We recommend contacting the local school district to confirm school assignments for this home.
Get a cash offer in 3 minutes
Find out how much your home could sell for in as little as 3 minutes with a no-obligation cash offer.
Estimated market value
$517,700
Get a cash offer in 3 minutes
Find out how much your home could sell for in as little as 3 minutes with a no-obligation cash offer.
Estimated market value
$517,700
