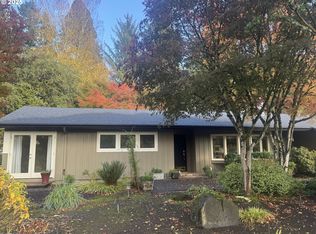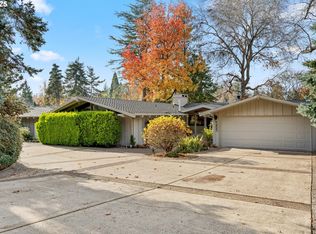Sold
$1,700,000
5450 SW 87th Ave, Portland, OR 97225
3beds
3,455sqft
Residential, Single Family Residence
Built in 2011
0.74 Acres Lot
$1,635,400 Zestimate®
$492/sqft
$4,171 Estimated rent
Home value
$1,635,400
$1.54M - $1.75M
$4,171/mo
Zestimate® history
Loading...
Owner options
Explore your selling options
What's special
Step into the ultimate single-story sanctuary nestled in the heart of Raleigh Hills. Built in 2011, this fabulous, one-level home is a rare find, offering a seamless blend of contemporary living with a level walk out yard on a fantastic 3/4-acre lot. With 3,455 square feet of thoughtfully designed living space, it's ideal for anyone looking to create an easier lifestyle. The layout includes three spacious bedrooms, highlighted by a well designed primary suite with den, an expansive walk-in closet, and a spa-like bathroom finished with natural stone, a deep soaking tub, and a roomy walk-in shower. Outside the bedroom doors is a zen garden to relax and unwind. The great room is the heart of the home, leading out to a covered outdoor living space that's ideal for hosting game nights, book clubs, or spontaneous get-togethers. Imagine relaxing with friends and family around the outdoor fireplace or gas fire pit, turning every evening into a special occasion without ever leaving home! The kitchen with its extensive cabinets and stainless appliance package has space for everything and more with an added bonus; an awesome pantry that can handle all your foodie needs. Throughout the home, hardwood floors, high ceilings, and custom built-ins enhance the modern living while the 830-square-foot, three-car garage offers all the space you could need. You're steps away from the Portland Golf Club and minutes from the best local hotspots, indulge in great restaurants, grab your morning brew at the coffee shop down the street followed by a work out next door at the sculpt yoga studio then hop across the street to buy your groceries at New Seasons! It's all about convenience and simple living here. Get ready to live your best life!
Zillow last checked: 8 hours ago
Listing updated: August 19, 2024 at 05:54am
Listed by:
Suzann Baricevic Murphy 503-789-1033,
Where, Inc.
Bought with:
Jan Dempsey, 860500059
Windermere Realty Group
Source: RMLS (OR),MLS#: 24036675
Facts & features
Interior
Bedrooms & bathrooms
- Bedrooms: 3
- Bathrooms: 3
- Full bathrooms: 2
- Partial bathrooms: 1
- Main level bathrooms: 3
Primary bedroom
- Features: French Doors, Sliding Doors, High Ceilings, Suite, Walkin Closet, Wallto Wall Carpet
- Level: Main
- Area: 280
- Dimensions: 20 x 14
Bedroom 2
- Features: Closet, Wallto Wall Carpet
- Level: Main
- Area: 182
- Dimensions: 13 x 14
Bedroom 3
- Features: Builtin Features, Walkin Closet, Wallto Wall Carpet
- Level: Main
- Area: 266
- Dimensions: 14 x 19
Primary bathroom
- Features: Soaking Tub, Tile Floor, Walkin Closet, Walkin Shower
- Level: Main
Dining room
- Features: Builtin Features, Hardwood Floors, Patio, Sliding Doors
- Level: Main
- Area: 192
- Dimensions: 16 x 12
Kitchen
- Features: Builtin Refrigerator, Dishwasher, Hardwood Floors, Island, Microwave, Builtin Oven, Double Oven, Solid Surface Countertop
- Level: Main
- Area: 216
- Width: 18
Living room
- Features: Ceiling Fan, Fireplace, Hardwood Floors, Patio, Sliding Doors, High Ceilings
- Level: Main
- Area: 483
- Dimensions: 21 x 23
Heating
- Forced Air, Fireplace(s)
Cooling
- Central Air
Appliances
- Included: Cooktop, Dishwasher, Double Oven, Instant Hot Water, Microwave, Range Hood, Stainless Steel Appliance(s), Built-In Refrigerator, Built In Oven, Gas Water Heater, Tank Water Heater
- Laundry: Laundry Room
Features
- Ceiling Fan(s), Central Vacuum, Granite, Sound System, Soaking Tub, Walk-In Closet(s), Walkin Shower, Closet, Built-in Features, Kitchen Island, High Ceilings, Suite, Pot Filler
- Flooring: Hardwood, Tile, Wall to Wall Carpet
- Doors: Sliding Doors, French Doors
- Number of fireplaces: 3
- Fireplace features: Gas, Outside
Interior area
- Total structure area: 3,455
- Total interior livable area: 3,455 sqft
Property
Parking
- Total spaces: 3
- Parking features: Driveway, On Street, Attached
- Attached garage spaces: 3
- Has uncovered spaces: Yes
Accessibility
- Accessibility features: One Level, Accessibility
Features
- Stories: 1
- Patio & porch: Covered Patio, Patio
- Exterior features: Built-in Barbecue, Garden, Yard, Exterior Entry
Lot
- Size: 0.74 Acres
- Dimensions: 32,234 Sq Ft Lot
- Features: Gentle Sloping, Level, Sprinkler, SqFt 20000 to Acres1
Details
- Parcel number: R109947
Construction
Type & style
- Home type: SingleFamily
- Architectural style: Ranch
- Property subtype: Residential, Single Family Residence
Materials
- Wood Siding
- Roof: Composition
Condition
- Resale
- New construction: No
- Year built: 2011
Utilities & green energy
- Gas: Gas
- Sewer: Public Sewer
- Water: Public
Community & neighborhood
Location
- Region: Portland
- Subdivision: Raleigh Hills
Other
Other facts
- Listing terms: Cash,Conventional
- Road surface type: Paved
Price history
| Date | Event | Price |
|---|---|---|
| 8/16/2024 | Sold | $1,700,000-5.3%$492/sqft |
Source: | ||
| 7/30/2024 | Pending sale | $1,795,000$520/sqft |
Source: | ||
| 6/18/2024 | Price change | $1,795,000-3%$520/sqft |
Source: | ||
| 6/7/2024 | Listed for sale | $1,850,000+326.4%$535/sqft |
Source: | ||
| 2/5/2010 | Sold | $433,875-35.2%$126/sqft |
Source: Public Record | ||
Public tax history
| Year | Property taxes | Tax assessment |
|---|---|---|
| 2025 | $18,896 +6.7% | $997,410 +5.3% |
| 2024 | $17,714 +6.5% | $947,350 +3% |
| 2023 | $16,635 +3.4% | $919,760 +3% |
Find assessor info on the county website
Neighborhood: 97225
Nearby schools
GreatSchools rating
- 7/10Raleigh Hills Elementary SchoolGrades: K-8Distance: 0.4 mi
- 7/10Beaverton High SchoolGrades: 9-12Distance: 2.2 mi
- 4/10Whitford Middle SchoolGrades: 6-8Distance: 1.5 mi
Schools provided by the listing agent
- Elementary: Raleigh Hills
- Middle: Whitford
- High: Beaverton
Source: RMLS (OR). This data may not be complete. We recommend contacting the local school district to confirm school assignments for this home.
Get a cash offer in 3 minutes
Find out how much your home could sell for in as little as 3 minutes with a no-obligation cash offer.
Estimated market value
$1,635,400
Get a cash offer in 3 minutes
Find out how much your home could sell for in as little as 3 minutes with a no-obligation cash offer.
Estimated market value
$1,635,400

