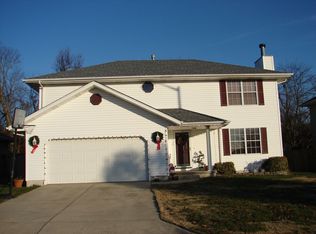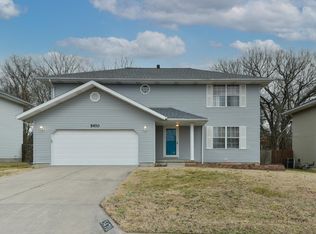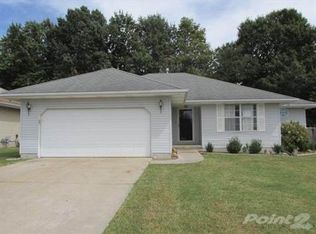Closed
Price Unknown
5450 S Sycamore Avenue, Springfield, MO 65810
3beds
1,308sqft
Single Family Residence
Built in 1994
5,662.8 Square Feet Lot
$232,900 Zestimate®
$--/sqft
$1,432 Estimated rent
Home value
$232,900
$221,000 - $245,000
$1,432/mo
Zestimate® history
Loading...
Owner options
Explore your selling options
What's special
This adorable, single level home is move-in ready and located in the sought-after McBride/Cherokee/Kickapoo school district. You'll be welcomed in under the covered front porch and, once inside this 3 bed, 2 full bath home, you're greeted with brand new luxury vinyl plank flooring, fresh paint, bright white vaulted ceilings, and a gas fireplace in the living room. The spacious kitchen has new stainless steel appliances, bar seating, plus a nice size dining area. The backyard is the perfect spot to entertain with a full walk-out deck and a privacy fenced lawn. Abbey Lane subdivision amenities include: trash service, swimming pool, tennis courts, walking trails and more. If you are wanting a turnkey home on an established, quiet street, THIS is your home!
Zillow last checked: 8 hours ago
Listing updated: August 28, 2024 at 06:27pm
Listed by:
JaNell Simpson 855-456-4945,
ListWithFreedom.com Inc
Bought with:
Litton Keatts Real Estate
Keller Williams
Source: SOMOMLS,MLS#: 60233435
Facts & features
Interior
Bedrooms & bathrooms
- Bedrooms: 3
- Bathrooms: 2
- Full bathrooms: 2
Primary bedroom
- Area: 225
- Dimensions: 15 x 15
Bedroom 1
- Area: 120
- Dimensions: 12 x 10
Bedroom 2
- Area: 100
- Dimensions: 10 x 10
Kitchen
- Area: 240
- Dimensions: 20 x 12
Living room
- Area: 225
- Dimensions: 15 x 15
Heating
- Central, Natural Gas
Cooling
- Ceiling Fan(s), Central Air
Appliances
- Included: Dishwasher, Disposal, Microwave
Features
- Flooring: Carpet, Vinyl
- Has basement: No
- Has fireplace: Yes
- Fireplace features: Gas
Interior area
- Total structure area: 1,308
- Total interior livable area: 1,308 sqft
- Finished area above ground: 1,308
- Finished area below ground: 0
Property
Parking
- Total spaces: 2
- Parking features: Garage Faces Front
- Attached garage spaces: 2
Features
- Levels: One
- Stories: 1
Lot
- Size: 5,662 sqft
- Dimensions: 65 x 90
- Features: Level
Details
- Parcel number: 881821400136
Construction
Type & style
- Home type: SingleFamily
- Architectural style: Ranch
- Property subtype: Single Family Residence
Materials
- Frame
- Foundation: Slab
- Roof: Composition
Condition
- Year built: 1994
Utilities & green energy
- Sewer: Public Sewer
- Water: Public
Community & neighborhood
Location
- Region: Springfield
- Subdivision: Abbey Lane
HOA & financial
HOA
- HOA fee: $340 annually
- Services included: Trash
Other
Other facts
- Road surface type: Concrete
Price history
| Date | Event | Price |
|---|---|---|
| 1/13/2023 | Sold | -- |
Source: | ||
| 12/15/2022 | Pending sale | $205,000$157/sqft |
Source: | ||
| 12/15/2022 | Listed for sale | $205,000$157/sqft |
Source: | ||
| 12/15/2022 | Pending sale | $205,000$157/sqft |
Source: | ||
| 12/13/2022 | Listed for sale | $205,000$157/sqft |
Source: | ||
Public tax history
| Year | Property taxes | Tax assessment |
|---|---|---|
| 2024 | $1,384 +0.5% | $24,990 |
| 2023 | $1,377 +13.4% | $24,990 +10.6% |
| 2022 | $1,214 +0% | $22,590 |
Find assessor info on the county website
Neighborhood: 65810
Nearby schools
GreatSchools rating
- 6/10Mcbride Elementary SchoolGrades: PK-4Distance: 0.5 mi
- 8/10Cherokee Middle SchoolGrades: 6-8Distance: 2.6 mi
- 8/10Kickapoo High SchoolGrades: 9-12Distance: 3.4 mi
Schools provided by the listing agent
- Elementary: SGF-McBride/Wilson's Cre
- Middle: SGF-Cherokee
- High: SGF-Kickapoo
Source: SOMOMLS. This data may not be complete. We recommend contacting the local school district to confirm school assignments for this home.


