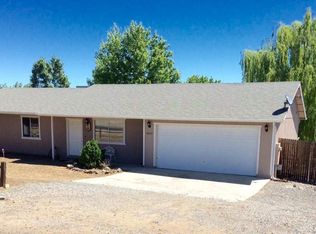This beautiful turn key/move-in-ready 3B /2B -1248 sq ft home offers a large spacious great room with vaulted ceilings and gives your lots of space for your family to enjoy. The over-sized kitchen has new GE Stainless Steel Appliances - Convection Gas Range/Oven, over-sized Refrigerator & Dishwasher and has a lot of space for cooking and entertaining a large family gathering. Your over-sized Master Bedroom has room to spare. The 2nd bedroom has built-ins that offer extra storage or display space. Enjoy your early morning coffee or an evening glass of wine in the tranquility of the outdoor hillside rock garden and lush landscaping in your backyard oasis. Enjoy the spectacular view of PV from above. NO HOA. Fees!! Seller to Purchase a lucky Buyer a Home Warranty Valued at $525 at COE.
This property is off market, which means it's not currently listed for sale or rent on Zillow. This may be different from what's available on other websites or public sources.

