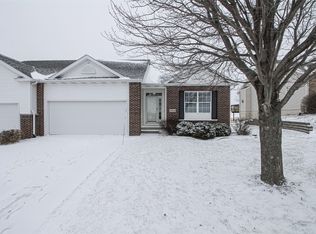Sold for $285,000 on 06/04/25
$285,000
5450 Lucore Rd, Marion, IA 52302
3beds
3,014sqft
Condominium
Built in 1999
-- sqft lot
$287,500 Zestimate®
$95/sqft
$2,275 Estimated rent
Home value
$287,500
$267,000 - $308,000
$2,275/mo
Zestimate® history
Loading...
Owner options
Explore your selling options
What's special
*** ACCEPTED OFFER 5.6.2025***Welcome to this beautiful former Skogman model home, lovingly maintained by its original owner. Ideally positioned on the Hunters Ridge Golf Course, this spacious condo offers over 3,000 square feet of thoughtfully designed living space and an abundance of natural light throughout.
Step into the main floor and be greeted by a generous great room. Perfectly sized to accommodate a second seating area or a large dining room set. It's ideal for entertaining and relaxing in style. The eat-in kitchen features a large island with plenty of cabinetry, creating a functional yet welcoming home. The primary suite offers a peaceful retreat with a private en-suite bath, while a guest bedroom and a dedicated home office provide versatility for work or visitors. First-floor laundry adds everyday convenience.
The expansive lower level is perfect for entertaining, featuring a large rec room complete with a full bar, cozy fireplace, and a designated gaming area. A spacious bedroom and full bathroom provide comfortable guest accommodations, and an additional large flex room is ideal as a workout space, hobby room, or non-conforming bedroom.
Enjoy the serene golf course views from the private deck or unwind on the patio as golfers pass by. With its premium location, generous square footage, and thoughtful layout, this home offers an exceptional blend of comfort, function, and leisure.
Don’t miss this rare opportunity to own a premiere condo in the lovely Marion community!
Zillow last checked: 8 hours ago
Listing updated: June 05, 2025 at 06:35am
Listed by:
Rocky Visser 319-560-3182,
SKOGMAN REALTY
Bought with:
Donna Franks
IOWA REALTY
Source: CRAAR, CDRMLS,MLS#: 2503126 Originating MLS: Cedar Rapids Area Association Of Realtors
Originating MLS: Cedar Rapids Area Association Of Realtors
Facts & features
Interior
Bedrooms & bathrooms
- Bedrooms: 3
- Bathrooms: 3
- Full bathrooms: 3
Other
- Level: First
Heating
- Forced Air, Gas
Cooling
- Central Air
Appliances
- Included: Dryer, Dishwasher, Disposal, Gas Water Heater, Microwave, Range, Refrigerator, Water Softener Owned, Washer
- Laundry: Main Level
Features
- Dining Area, Separate/Formal Dining Room, Eat-in Kitchen, Bath in Primary Bedroom, Main Level Primary
- Basement: Full
- Has fireplace: Yes
- Fireplace features: Insert, Gas, Recreation Room
Interior area
- Total interior livable area: 3,014 sqft
- Finished area above ground: 1,724
- Finished area below ground: 1,290
Property
Parking
- Total spaces: 2
- Parking features: Attached, Garage, Garage Door Opener
- Attached garage spaces: 2
Features
- Patio & porch: Deck, Patio
Lot
- Features: On Golf Course
Details
- Parcel number: 101917600301000
Construction
Type & style
- Home type: Condo
- Architectural style: Ranch
- Property subtype: Condominium
Materials
- Brick, Frame, Vinyl Siding
Condition
- New construction: No
- Year built: 1999
Details
- Builder name: Skogman
Utilities & green energy
- Sewer: Public Sewer
- Water: Public
- Utilities for property: Cable Connected
Community & neighborhood
Location
- Region: Marion
HOA & financial
HOA
- Has HOA: Yes
- HOA fee: $150 monthly
Other
Other facts
- Listing terms: Cash,Conventional,FHA,VA Loan
Price history
| Date | Event | Price |
|---|---|---|
| 6/4/2025 | Sold | $285,000-4.8%$95/sqft |
Source: | ||
| 5/19/2025 | Pending sale | $299,500$99/sqft |
Source: | ||
| 5/1/2025 | Listed for sale | $299,500+21.5%$99/sqft |
Source: | ||
| 11/28/2000 | Sold | $246,500$82/sqft |
Source: Public Record Report a problem | ||
Public tax history
| Year | Property taxes | Tax assessment |
|---|---|---|
| 2024 | $5,842 +14.5% | $328,200 |
| 2023 | $5,100 +5% | $328,200 +35.6% |
| 2022 | $4,858 -8.7% | $242,100 |
Find assessor info on the county website
Neighborhood: 52302
Nearby schools
GreatSchools rating
- 9/10Indian Creek Elementary SchoolGrades: K-4Distance: 1.8 mi
- 8/10Excelsior Middle SchoolGrades: 7-8Distance: 1.5 mi
- 8/10Linn-Mar High SchoolGrades: 9-12Distance: 1.8 mi
Schools provided by the listing agent
- Elementary: Indian Creek
- Middle: Excelsior
- High: Linn Mar
Source: CRAAR, CDRMLS. This data may not be complete. We recommend contacting the local school district to confirm school assignments for this home.

Get pre-qualified for a loan
At Zillow Home Loans, we can pre-qualify you in as little as 5 minutes with no impact to your credit score.An equal housing lender. NMLS #10287.
Sell for more on Zillow
Get a free Zillow Showcase℠ listing and you could sell for .
$287,500
2% more+ $5,750
With Zillow Showcase(estimated)
$293,250