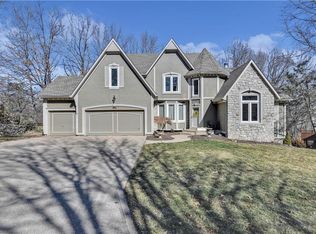Absolutely amazing opportunity to build your DREAM HOME on this GORGEOUS piece of land. 20x40 inground pool, free standing indoor basketball court and a 5 car garage/carriage house set back on 15 secluded acres with stunning views just waiting for you to make it your own. This property has the capability of being split into a 7 acre and 8 acre parcel. This is a rare opportunity and a MUST SEE!
This property is off market, which means it's not currently listed for sale or rent on Zillow. This may be different from what's available on other websites or public sources.
