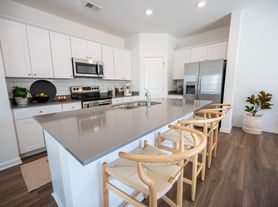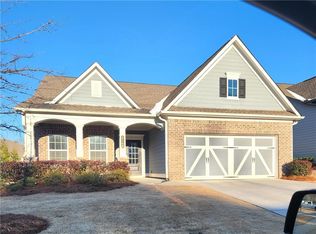Hard to find 4 sides brick ranch on almost acre. Original Hardwood floors, new carpet in bedrooms, neutral Paint Palette, stainless steel appliances, and well-utilized floorplan. Outside, the backyard is home to Pecan trees, Pear trees, and a gorgeous Bavarian Fig. Also, additional storage shed. This flat expansive lot provides the perfect space for gardening, entertaining, or simply relaxing. Enjoy the convenience of being just minutes to schools and downtown Buford. BUFORD CITY SCHOOLS!
Renter is responsible for all utilities, Last month's rent due at signing. No smoking allowed.
House for rent
Accepts Zillow applications
$2,195/mo
5450 Frazer Rd, Buford, GA 30518
3beds
1,142sqft
Price may not include required fees and charges.
Single family residence
Available now
No pets
Central air
In unit laundry
Heat pump
What's special
Additional storage shedOriginal hardwood floorsStainless steel appliancesNeutral paint paletteWell-utilized floorplanFlat expansive lotNew carpet in bedrooms
- 6 days |
- -- |
- -- |
Zillow last checked: 10 hours ago
Listing updated: January 26, 2026 at 10:53pm
Travel times
Facts & features
Interior
Bedrooms & bathrooms
- Bedrooms: 3
- Bathrooms: 2
- Full bathrooms: 2
Heating
- Heat Pump
Cooling
- Central Air
Appliances
- Included: Dishwasher, Dryer, Microwave, Oven, Refrigerator, Washer
- Laundry: In Unit
Features
- Flooring: Carpet, Hardwood, Tile
Interior area
- Total interior livable area: 1,142 sqft
Property
Parking
- Details: Contact manager
Features
- Exterior features: No Utilities included in rent
Details
- Parcel number: 08151002006H
Construction
Type & style
- Home type: SingleFamily
- Property subtype: Single Family Residence
Community & HOA
Location
- Region: Buford
Financial & listing details
- Lease term: 1 Year
Price history
| Date | Event | Price |
|---|---|---|
| 1/23/2026 | Listed for rent | $2,195$2/sqft |
Source: Zillow Rentals Report a problem | ||
| 8/27/2025 | Listing removed | $2,195$2/sqft |
Source: Zillow Rentals Report a problem | ||
| 8/16/2025 | Price change | $2,195-4.6%$2/sqft |
Source: Zillow Rentals Report a problem | ||
| 7/27/2025 | Price change | $2,300-4.2%$2/sqft |
Source: Zillow Rentals Report a problem | ||
| 7/15/2025 | Listed for rent | $2,400$2/sqft |
Source: Zillow Rentals Report a problem | ||
Neighborhood: 30518
Nearby schools
GreatSchools rating
- NABuford Elementary SchoolGrades: PK-KDistance: 3.1 mi
- 7/10Buford Middle SchoolGrades: 6-8Distance: 2.8 mi
- 9/10Buford High SchoolGrades: 9-12Distance: 3.4 mi

