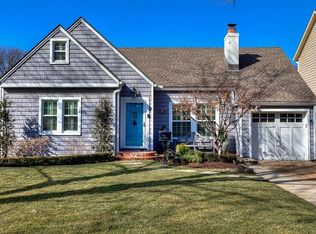Sold
Price Unknown
5450 Fairway Rd, Fairway, KS 66205
3beds
2,100sqft
Single Family Residence
Built in 1941
8,399 Square Feet Lot
$694,800 Zestimate®
$--/sqft
$2,983 Estimated rent
Home value
$694,800
$660,000 - $736,000
$2,983/mo
Zestimate® history
Loading...
Owner options
Explore your selling options
What's special
Beautifully Updated Fairway 2 Story!! Completely Remodeled Kitchen has custom cabinets, stainless steel appliances, granite countertops, quartz backsplash, under cabinet lighting, commercial range, oven, farmhouse sink, & tile floors. Luxury finishes include wide plank walnut stained wood floors, classic 3 panel doors, upgraded trim & baseboards, Plantation shutters, custom steel wrought iron front door, plus high grade onyx tile in half bath. Stunning private backyard w/ amazing landscaping is fully fenced & perfect for enjoying or entertaining.
Zillow last checked: 8 hours ago
Listing updated: August 04, 2023 at 09:24am
Listing Provided by:
Jeff Hill 816-716-7712,
Link Realty
Bought with:
Peter Garabedian, 1777734
Chartwell Realty LLC
Source: Heartland MLS as distributed by MLS GRID,MLS#: 2444884
Facts & features
Interior
Bedrooms & bathrooms
- Bedrooms: 3
- Bathrooms: 3
- Full bathrooms: 2
- 1/2 bathrooms: 1
Bedroom 2
- Features: Ceiling Fan(s)
- Level: Second
- Dimensions: 9.5 x 19
Bedroom 3
- Features: Walk-In Closet(s)
- Level: Second
- Dimensions: 9 x 15.5
Primary bathroom
- Features: Granite Counters, Wood Floor
- Level: Second
- Dimensions: 13 x 9.5
Bathroom 2
- Features: Shower Over Tub
- Level: Second
Other
- Level: Second
- Dimensions: 12.5 x 18.5
Dining room
- Level: First
Other
- Level: Second
- Dimensions: 4.5 x 3
Other
- Level: Second
- Dimensions: 4.5 x 3
Other
- Level: Second
- Dimensions: 4.5 x 3
Family room
- Level: First
Half bath
- Features: Natural Stone Floor
- Level: First
Kitchen
- Features: Ceramic Tiles, Granite Counters, Pantry
- Level: First
Living room
- Features: Fireplace
- Level: First
Heating
- Natural Gas
Cooling
- Electric
Appliances
- Included: Dishwasher, Disposal, Dryer, Microwave, Refrigerator, Gas Range, Stainless Steel Appliance(s), Washer
- Laundry: In Basement
Features
- Ceiling Fan(s), Custom Cabinets, Pantry
- Flooring: Tile, Wood
- Windows: Window Coverings
- Basement: Full,Unfinished,Stone/Rock
- Number of fireplaces: 1
- Fireplace features: Living Room
Interior area
- Total structure area: 2,100
- Total interior livable area: 2,100 sqft
- Finished area above ground: 2,100
- Finished area below ground: 0
Property
Parking
- Total spaces: 1
- Parking features: Attached
- Attached garage spaces: 1
Features
- Patio & porch: Patio
- Fencing: Wood
Lot
- Size: 8,399 sqft
Details
- Parcel number: GP200000030015
Construction
Type & style
- Home type: SingleFamily
- Architectural style: Cape Cod
- Property subtype: Single Family Residence
Materials
- Brick, Stucco
- Roof: Composition
Condition
- Year built: 1941
Utilities & green energy
- Sewer: Public Sewer
- Water: Public
Community & neighborhood
Security
- Security features: Fire Alarm, Security System, Smoke Detector(s)
Location
- Region: Fairway
- Subdivision: Fairway
HOA & financial
HOA
- Has HOA: Yes
- Association name: fairway homeowner
Other
Other facts
- Listing terms: Cash,Conventional,FHA,VA Loan
- Ownership: Private
Price history
| Date | Event | Price |
|---|---|---|
| 8/3/2023 | Sold | -- |
Source: | ||
| 7/16/2023 | Pending sale | $650,000$310/sqft |
Source: | ||
| 7/13/2023 | Listed for sale | $650,000-3.7%$310/sqft |
Source: | ||
| 7/13/2023 | Listing removed | -- |
Source: | ||
| 6/24/2023 | Price change | $675,000-3.6%$321/sqft |
Source: | ||
Public tax history
| Year | Property taxes | Tax assessment |
|---|---|---|
| 2024 | $8,868 +1.2% | $74,750 +1.8% |
| 2023 | $8,762 +14.1% | $73,405 +12.7% |
| 2022 | $7,677 | $65,113 +4.8% |
Find assessor info on the county website
Neighborhood: 66205
Nearby schools
GreatSchools rating
- 9/10Westwood View Elementary SchoolGrades: PK-6Distance: 0.6 mi
- 8/10Indian Hills Middle SchoolGrades: 7-8Distance: 1.3 mi
- 8/10Shawnee Mission East High SchoolGrades: 9-12Distance: 2.7 mi
Schools provided by the listing agent
- Elementary: Westwood View
- Middle: Indian Hills
- High: SM East
Source: Heartland MLS as distributed by MLS GRID. This data may not be complete. We recommend contacting the local school district to confirm school assignments for this home.
Get a cash offer in 3 minutes
Find out how much your home could sell for in as little as 3 minutes with a no-obligation cash offer.
Estimated market value
$694,800
