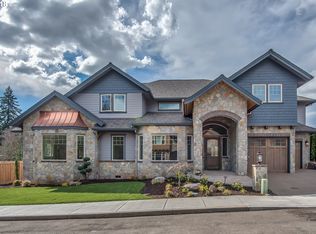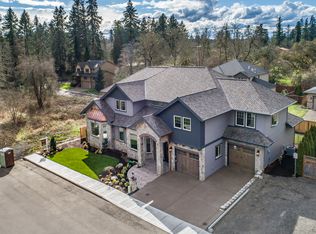CUSTOM LUXURY FARMHOUSE! TARGET COMPLETION DATE 11/2020 Luxury is defined in this brilliantly designed home in spacious park like setting.Stunning vaulted master suite on main level.10' tray ceilings, natural wood box beams, floor to ceiling built-ins,stone fireplace.Gourmet kitchen,lg island,Sub Zero frig,Viking appl.Quartz counters,walk-in pantry.Second master upper level,all bedrooms ensuite,large bonus.8'x12' sliding glass wall opens to outdoor living w/stone fireplace.Swidget Smart Home
This property is off market, which means it's not currently listed for sale or rent on Zillow. This may be different from what's available on other websites or public sources.

