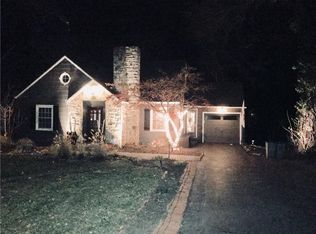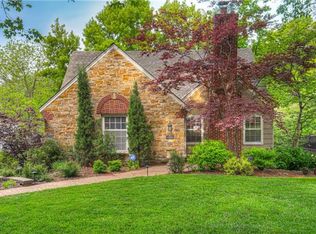Sold
Price Unknown
5450 Aberdeen Rd, Fairway, KS 66205
5beds
5,557sqft
Single Family Residence
Built in 2023
8,400 Square Feet Lot
$1,611,200 Zestimate®
$--/sqft
$8,544 Estimated rent
Home value
$1,611,200
$1.50M - $1.76M
$8,544/mo
Zestimate® history
Loading...
Owner options
Explore your selling options
What's special
This home boasts over 5500 square feet of finished living space, with a walk out lower level.
Much larger than it appears from the street, this home was designed to blend seamlessly into the heart of Fairway! The Spacious Main Level features a Private Office, Great Room with Gas Fireplace, massive Kitchen Island with quartz counters & fabulous walk in Pantry. There is a seating area near the kitchen with extra storage along with a separate Formal Dining Area. Bonus: Additional sunroom space for your plants off of the dining area.
The Covered Outdoor Deck features a fireplace, cedar planked ceiling & is wired for your outdoor tv. The Oversized Two Car Garage is finished and prewired for Electric Vehicles. A built-in Bench & Coat Rack plus the half bath make up the back hall.
The Second Level features the Primary Suite and 3 secondary bedrooms each with their own bathroom. Also on this level is the Laundry Room and more storage. The Walk-out Lower Level has the Fifth Bedroom, huge family room, wet bar with immense island Wine and Beer Coolers, dishwasher. Full Guest Bath and Flex Room that can be used for workout equipment, playroom or more entertainment space. The huge Media Ro0m is wired up for a home movie system and can be divided for extra storage.
Home includes zoned heating & cooling with 96% efficient Lennox, Hardwood floors and Staircase, Windsor Classic LoE Windows. Silent floor system, Finished garage prewired for electric vehicles. Speaker system, and extensive molding/baseboard trim. Both Kitchens have quartz counters & soft close drawer slides. 400 Amp Service. Cat 6/Cable in all rooms. Inground Sprinkler system & Gutter Screens for easy maintenance and so much more!! Pre-Wired for a Security system. All within the convenient, central location of the Fairway Triangle! Minutes to downtown, 35 minutes to the airport. 5 minutes to KU Hospital and walking distance to the Fairway shops! Owner/Agent
Zillow last checked: 8 hours ago
Listing updated: February 15, 2024 at 01:41pm
Listing Provided by:
Teresa Koch 816-510-6505,
Kansas City Regional Homes Inc
Bought with:
Monica Lazkani, BR00231695
Compass Realty Group
Source: Heartland MLS as distributed by MLS GRID,MLS#: 2465628
Facts & features
Interior
Bedrooms & bathrooms
- Bedrooms: 5
- Bathrooms: 6
- Full bathrooms: 5
- 1/2 bathrooms: 1
Primary bedroom
- Level: Second
- Dimensions: 18 x 18
Bedroom 1
- Level: Second
- Dimensions: 12 x 15
Bedroom 2
- Features: Ceramic Tiles, Double Vanity, Quartz Counter
- Level: Second
- Dimensions: 13 x 15
Bedroom 3
- Features: All Carpet
- Level: Second
- Dimensions: 11 x 15
Bedroom 4
- Features: All Carpet
- Level: Lower
- Dimensions: 11 x 20
Primary bathroom
- Level: Second
- Dimensions: 12 x 15.5
Breakfast room
- Level: Main
- Dimensions: 11 x 7
Dining room
- Level: Main
- Dimensions: 11.5 x 17
Enclosed porch
- Features: Ceiling Fan(s), Fireplace, Other
- Level: Main
- Dimensions: 18 x 19
Exercise room
- Features: Luxury Vinyl
- Level: Lower
- Dimensions: 11 x 20
Family room
- Features: Luxury Vinyl
- Level: Lower
- Dimensions: 30 x 30
Hearth room
- Features: Fireplace
- Level: Main
- Dimensions: 17 x 18
Kitchen
- Features: Kitchen Island, Quartz Counter
- Level: Main
- Dimensions: 12 x 17
Media room
- Features: All Carpet
- Level: Lower
- Dimensions: 22 x 23
Office
- Level: Main
- Dimensions: 12 x 14
Sun room
- Level: Main
- Dimensions: 12 x 7
Heating
- Natural Gas, Zoned
Cooling
- Electric, Zoned
Appliances
- Included: Dishwasher, Disposal, Microwave, Refrigerator, Built-In Electric Oven, Stainless Steel Appliance(s)
- Laundry: Bedroom Level, Laundry Room
Features
- Custom Cabinets, Kitchen Island, Pantry, Vaulted Ceiling(s), Walk-In Closet(s), Wet Bar
- Flooring: Carpet, Tile, Wood
- Windows: Thermal Windows
- Basement: Basement BR,Finished,Walk-Out Access
- Number of fireplaces: 2
- Fireplace features: Gas, Great Room, Other, Zero Clearance
Interior area
- Total structure area: 5,557
- Total interior livable area: 5,557 sqft
- Finished area above ground: 3,457
- Finished area below ground: 2,100
Property
Parking
- Total spaces: 2
- Parking features: Attached, Garage Door Opener, Garage Faces Front
- Attached garage spaces: 2
Features
- Patio & porch: Covered
- Spa features: Bath
Lot
- Size: 8,400 sqft
- Dimensions: 60 x 140
- Features: City Limits, City Lot
Details
- Parcel number: GP200000040022
- Other equipment: See Remarks
Construction
Type & style
- Home type: SingleFamily
- Architectural style: Traditional
- Property subtype: Single Family Residence
Materials
- Board & Batten Siding, Lap Siding
- Roof: Composition
Condition
- New Construction
- New construction: Yes
- Year built: 2023
Details
- Builder name: Elder Custom Homes
Utilities & green energy
- Sewer: Public Sewer
- Water: Public
Green energy
- Green verification: ENERGY STAR Certified Homes
- Energy efficient items: Appliances, HVAC, Insulation, Lighting, Doors, Thermostat, Water Heater, Windows
Community & neighborhood
Security
- Security features: Security System, Smoke Detector(s)
Location
- Region: Fairway
- Subdivision: Fairway
HOA & financial
HOA
- Has HOA: Yes
- HOA fee: $75 annually
- Services included: Other
- Association name: Fairway Homes Association
Other
Other facts
- Listing terms: Cash,Conventional
- Ownership: Private
- Road surface type: Paved
Price history
| Date | Event | Price |
|---|---|---|
| 2/13/2024 | Sold | -- |
Source: | ||
| 1/16/2024 | Pending sale | $1,495,000$269/sqft |
Source: | ||
| 12/7/2023 | Listed for sale | $1,495,000-6.3%$269/sqft |
Source: | ||
| 11/2/2023 | Listing removed | -- |
Source: | ||
| 9/8/2023 | Listed for sale | $1,595,000$287/sqft |
Source: | ||
Public tax history
| Year | Property taxes | Tax assessment |
|---|---|---|
| 2024 | $17,524 +25.8% | $150,006 +26.7% |
| 2023 | $13,929 +259.3% | $118,416 +270.9% |
| 2022 | $3,877 | $31,926 -27.8% |
Find assessor info on the county website
Neighborhood: 66205
Nearby schools
GreatSchools rating
- 9/10Westwood View Elementary SchoolGrades: PK-6Distance: 0.6 mi
- 8/10Indian Hills Middle SchoolGrades: 7-8Distance: 1.2 mi
- 8/10Shawnee Mission East High SchoolGrades: 9-12Distance: 2.7 mi
Schools provided by the listing agent
- Elementary: Westwood View
- Middle: Indian Hills
- High: SM East
Source: Heartland MLS as distributed by MLS GRID. This data may not be complete. We recommend contacting the local school district to confirm school assignments for this home.
Get a cash offer in 3 minutes
Find out how much your home could sell for in as little as 3 minutes with a no-obligation cash offer.
Estimated market value
$1,611,200

