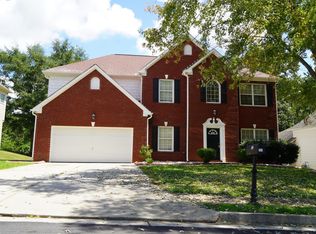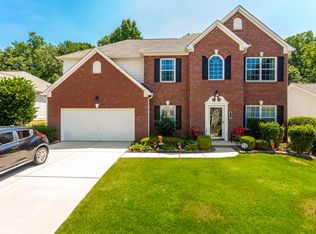Closed
$330,700
545 Winter View Way, Stockbridge, GA 30281
4beds
2,053sqft
Single Family Residence
Built in 2003
0.25 Acres Lot
$323,000 Zestimate®
$161/sqft
$2,041 Estimated rent
Home value
$323,000
$307,000 - $339,000
$2,041/mo
Zestimate® history
Loading...
Owner options
Explore your selling options
What's special
Not a requirement to purchase but Seller would like to do a Lease Back if possible. Spacious low maintenance Ranch, in sought after Monarch Village. This home has an open floor plan with a Foyer entrance. Large Family Room with designer Fireplace, opens to formal Dining Room, Kitchen with eat in area has been recently upgraded with new appliances, quartz counter tops, paint and cabinets. Huge Master Bedroom with tray ceiling, walk in closet. Master Bath with a separate shower, garden tub, dual vanities and water closet. Secondary Bedrooms are both good size, 4th Bedroom over garage or Bonus Room, very large and spacious. This home has many upgrades and fresh paint and wood flooring...more. Call to schedule an appointment.
Zillow last checked: 8 hours ago
Listing updated: October 07, 2024 at 10:06am
Listed by:
Mark Jennings 770-560-9383,
Argus Realty
Bought with:
, 418411
Keller Williams Realty Atl. Partners
Source: GAMLS,MLS#: 20107587
Facts & features
Interior
Bedrooms & bathrooms
- Bedrooms: 4
- Bathrooms: 2
- Full bathrooms: 2
- Main level bathrooms: 2
- Main level bedrooms: 3
Kitchen
- Features: Breakfast Area, Pantry, Solid Surface Counters
Heating
- Natural Gas, Central, Forced Air
Cooling
- Electric, Ceiling Fan(s), Central Air
Appliances
- Included: Gas Water Heater, Dishwasher, Oven/Range (Combo)
- Laundry: Laundry Closet
Features
- Tray Ceiling(s), High Ceilings, Double Vanity, Soaking Tub, Separate Shower, Walk-In Closet(s), Master On Main Level
- Flooring: Hardwood, Carpet, Laminate
- Windows: Double Pane Windows
- Basement: None
- Number of fireplaces: 1
- Fireplace features: Family Room
Interior area
- Total structure area: 2,053
- Total interior livable area: 2,053 sqft
- Finished area above ground: 2,053
- Finished area below ground: 0
Property
Parking
- Total spaces: 2
- Parking features: Garage Door Opener, Garage
- Has garage: Yes
Features
- Levels: One
- Stories: 1
- Patio & porch: Deck
- Fencing: Fenced,Back Yard,Privacy,Wood
Lot
- Size: 0.25 Acres
- Features: Level, Open Lot, Private
- Residential vegetation: Grassed
Details
- Parcel number: 031J01122000
Construction
Type & style
- Home type: SingleFamily
- Architectural style: Brick Front,Ranch,Traditional
- Property subtype: Single Family Residence
Materials
- Concrete, Brick
- Roof: Composition
Condition
- Resale
- New construction: No
- Year built: 2003
Utilities & green energy
- Sewer: Public Sewer
- Water: Public
- Utilities for property: Underground Utilities, Cable Available, Sewer Connected, Phone Available
Community & neighborhood
Security
- Security features: Smoke Detector(s)
Community
- Community features: Clubhouse, Lake, Park, Playground, Pool, Sidewalks, Street Lights, Tennis Court(s)
Location
- Region: Stockbridge
- Subdivision: Monarch Village
HOA & financial
HOA
- Has HOA: Yes
- HOA fee: $600 annually
- Services included: Facilities Fee, Swimming, Tennis
Other
Other facts
- Listing agreement: Exclusive Right To Sell
- Listing terms: Cash,Conventional,FHA,VA Loan
Price history
| Date | Event | Price |
|---|---|---|
| 5/15/2023 | Sold | $330,700-2.7%$161/sqft |
Source: | ||
| 3/28/2023 | Pending sale | $340,000+1.5%$166/sqft |
Source: | ||
| 3/6/2023 | Listed for sale | $335,000+91.4%$163/sqft |
Source: | ||
| 4/30/2019 | Sold | $175,000+3%$85/sqft |
Source: Public Record Report a problem | ||
| 5/10/2016 | Listing removed | $169,900$83/sqft |
Source: RE/MAX Advantage #7585012 Report a problem | ||
Public tax history
| Year | Property taxes | Tax assessment |
|---|---|---|
| 2024 | $5,363 +3.5% | $129,160 +5.8% |
| 2023 | $5,180 +30.1% | $122,120 +25.3% |
| 2022 | $3,983 +22.7% | $97,440 +24.7% |
Find assessor info on the county website
Neighborhood: 30281
Nearby schools
GreatSchools rating
- 4/10Red Oak Elementary SchoolGrades: K-5Distance: 0.7 mi
- 4/10Dutchtown Middle SchoolGrades: 6-8Distance: 3.3 mi
- 5/10Dutchtown High SchoolGrades: 9-12Distance: 3.3 mi
Schools provided by the listing agent
- Elementary: Red Oak
- Middle: Dutchtown
- High: Dutchtown
Source: GAMLS. This data may not be complete. We recommend contacting the local school district to confirm school assignments for this home.
Get a cash offer in 3 minutes
Find out how much your home could sell for in as little as 3 minutes with a no-obligation cash offer.
Estimated market value$323,000
Get a cash offer in 3 minutes
Find out how much your home could sell for in as little as 3 minutes with a no-obligation cash offer.
Estimated market value
$323,000

