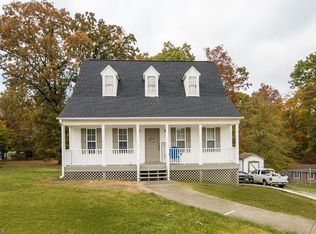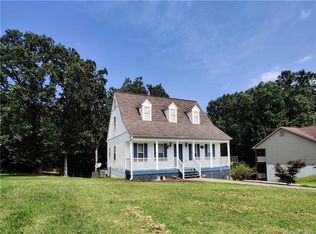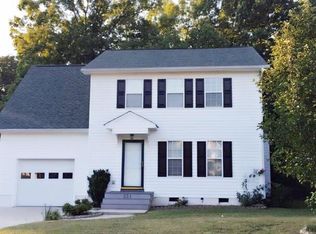Sold for $228,000
$228,000
545 Whitney Rd, Mocksville, NC 27028
3beds
1,499sqft
Stick/Site Built, Residential, Single Family Residence
Built in 2004
0.28 Acres Lot
$231,800 Zestimate®
$--/sqft
$1,896 Estimated rent
Home value
$231,800
$192,000 - $280,000
$1,896/mo
Zestimate® history
Loading...
Owner options
Explore your selling options
What's special
A Davie County Delight! Your own gingerbread house that is move-in-ready. Enjoy the primary bedroom and en suite on the main level. Large living room with vaulted ceiling and gas log fireplace. Open to the kitchen and dining area with access to the balcony deck. Lower deck, too. The 3rd bedroom, with new LVP is currently used as an exercise room. Home office space and oversized laundry room. Fenced backyard that backs up to woods. You'll love the workshop with full electric and lots of storage. NO HOA and a circular driveway. Eligible for 100% USDA Financing. Come see and offer today!
Zillow last checked: 8 hours ago
Listing updated: May 21, 2025 at 04:46pm
Listed by:
Dan Rath 336-577-1121,
Howard Hanna Allen Tate - Winston Salem
Bought with:
Lauria Yeary, 288509
R&B Legacy Group
Source: Triad MLS,MLS#: 1175698 Originating MLS: Winston-Salem
Originating MLS: Winston-Salem
Facts & features
Interior
Bedrooms & bathrooms
- Bedrooms: 3
- Bathrooms: 2
- Full bathrooms: 2
- Main level bathrooms: 1
Primary bedroom
- Level: Main
- Dimensions: 13.83 x 12.67
Bedroom 2
- Level: Lower
- Dimensions: 14.08 x 11.58
Bedroom 3
- Level: Lower
- Dimensions: 11.58 x 11.17
Dining room
- Level: Main
- Dimensions: 9.75 x 9.58
Kitchen
- Level: Main
- Dimensions: 16 x 9.42
Laundry
- Level: Lower
- Dimensions: 11.17 x 11
Living room
- Level: Main
- Dimensions: 19.33 x 13.83
Office
- Level: Lower
- Dimensions: 7.67 x 5.17
Heating
- Heat Pump, Electric
Cooling
- Heat Pump
Appliances
- Included: Dishwasher, Disposal, Exhaust Fan, Free-Standing Range, Electric Water Heater
- Laundry: Dryer Connection, In Basement, Washer Hookup
Features
- Ceiling Fan(s), Dead Bolt(s)
- Flooring: Carpet, Laminate, Vinyl
- Doors: Insulated Doors, Storm Door(s)
- Windows: Insulated Windows
- Basement: Finished, Basement
- Number of fireplaces: 1
- Fireplace features: Gas Log, Living Room
Interior area
- Total structure area: 1,499
- Total interior livable area: 1,499 sqft
- Finished area above ground: 807
- Finished area below ground: 692
Property
Parking
- Parking features: Driveway, Circular Driveway
- Has uncovered spaces: Yes
Features
- Levels: One
- Stories: 1
- Exterior features: Garden
- Pool features: None
- Fencing: Fenced
Lot
- Size: 0.28 Acres
- Features: Partially Wooded, Rolling Slope
- Residential vegetation: Partially Wooded
Details
- Additional structures: Storage
- Parcel number: I5050B0017
- Zoning: GR
- Special conditions: Owner Sale
Construction
Type & style
- Home type: SingleFamily
- Property subtype: Stick/Site Built, Residential, Single Family Residence
Materials
- Vinyl Siding
Condition
- Year built: 2004
Utilities & green energy
- Sewer: Public Sewer
- Water: Public
Community & neighborhood
Security
- Security features: Smoke Detector(s)
Location
- Region: Mocksville
- Subdivision: Ridgemont
Other
Other facts
- Listing agreement: Exclusive Right To Sell
- Listing terms: Cash,Conventional,FHA,USDA Loan,VA Loan
Price history
| Date | Event | Price |
|---|---|---|
| 5/21/2025 | Sold | $228,000-8.8% |
Source: | ||
| 4/12/2025 | Pending sale | $249,900 |
Source: | ||
| 4/2/2025 | Listed for sale | $249,900-20% |
Source: | ||
| 8/12/2024 | Sold | $312,500+131.5%$208/sqft |
Source: Public Record Report a problem | ||
| 5/5/2021 | Sold | $135,000+5.5%$90/sqft |
Source: Public Record Report a problem | ||
Public tax history
| Year | Property taxes | Tax assessment |
|---|---|---|
| 2025 | $1,955 +43.8% | $199,800 +56.2% |
| 2024 | $1,360 | $127,900 |
| 2023 | $1,360 -0.5% | $127,900 |
Find assessor info on the county website
Neighborhood: 27028
Nearby schools
GreatSchools rating
- 5/10Cornatzer ElementaryGrades: PK-5Distance: 1.8 mi
- 10/10William Ellis MiddleGrades: 6-8Distance: 6.9 mi
- 8/10Davie County Early College HighGrades: 9-12Distance: 2.7 mi
Schools provided by the listing agent
- Elementary: Cornatzer
- Middle: William Ellis
- High: Davie County
Source: Triad MLS. This data may not be complete. We recommend contacting the local school district to confirm school assignments for this home.
Get a cash offer in 3 minutes
Find out how much your home could sell for in as little as 3 minutes with a no-obligation cash offer.
Estimated market value
$231,800


