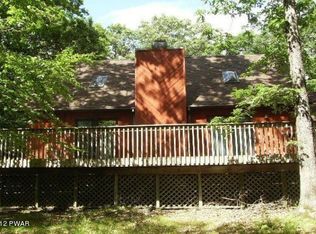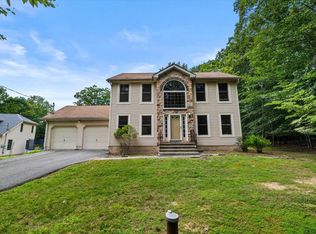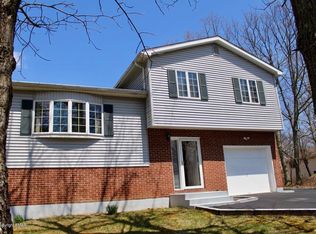Sold for $210,000 on 05/30/25
$210,000
545 Whippoorwill Dr, Bushkill, PA 18324
3beds
1,320sqft
Single Family Residence
Built in 1990
0.44 Acres Lot
$216,600 Zestimate®
$159/sqft
$2,131 Estimated rent
Home value
$216,600
$184,000 - $256,000
$2,131/mo
Zestimate® history
Loading...
Owner options
Explore your selling options
What's special
Home features a Large Primary Bedroom with private deck, double closets, and bath. Open lay-out for Kitchen & Living Room. Plenty of storage with a full basement and Brand New Storage Shed. Stay Warm next to the fireplace and enjoy the pool in the summer! Home also features a ramp walk-up . Enjoy all the community has to offer such as Horseback riding and more. For more family fun take a trip to Kalahari Water Park, Shawnee Mountain, or the Delaware Water Gap.
Zillow last checked: 8 hours ago
Listing updated: June 04, 2025 at 05:53am
Listed by:
Rae Lorenzo 570-234-8890,
Keller Williams Real Estate - Stroudsburg
Bought with:
JD Lepeta, RS309797
Keller Williams Real Estate - Northampton Co
Source: PMAR,MLS#: PM-122190
Facts & features
Interior
Bedrooms & bathrooms
- Bedrooms: 3
- Bathrooms: 2
- Full bathrooms: 2
Primary bedroom
- Level: Second
- Area: 275
- Dimensions: 25 x 11
Bedroom 2
- Level: Main
- Area: 16
- Dimensions: 2 x 8
Primary bathroom
- Level: Second
- Area: 54
- Dimensions: 9 x 6
Dining room
- Level: Main
- Area: 90
- Dimensions: 10 x 9
Kitchen
- Level: Main
- Area: 80
- Dimensions: 10 x 8
Living room
- Level: Main
- Area: 225
- Dimensions: 15 x 15
Heating
- Baseboard, Electric
Cooling
- Ceiling Fan(s)
Appliances
- Included: Electric Range, Refrigerator, Water Heater
Features
- Eat-in Kitchen, Kitchen Island, Cathedral Ceiling(s)
- Flooring: Carpet, Vinyl
- Basement: Full
- Has fireplace: Yes
- Common walls with other units/homes: No Common Walls
Interior area
- Total structure area: 2,040
- Total interior livable area: 1,320 sqft
- Finished area above ground: 1,320
- Finished area below ground: 0
Property
Accessibility
- Accessibility features: Accessible Approach with Ramp
Features
- Stories: 1
- Patio & porch: Deck
- Has private pool: Yes
- Pool features: Above Ground
Lot
- Size: 0.44 Acres
- Features: Wooded
Details
- Additional structures: Shed(s)
- Parcel number: 189.020933 041704
- Zoning description: Residential
Construction
Type & style
- Home type: SingleFamily
- Architectural style: Contemporary
- Property subtype: Single Family Residence
Materials
- T1-11, Wood Siding
- Roof: Asphalt,Fiberglass
Condition
- Year built: 1990
Utilities & green energy
- Sewer: Septic Tank
- Water: Well
Community & neighborhood
Security
- Security features: Smoke Detector(s)
Location
- Region: Bushkill
- Subdivision: Pocono Ranchlands
HOA & financial
HOA
- Has HOA: Yes
- HOA fee: $1,365 annually
Other
Other facts
- Listing terms: Cash,Conventional
- Road surface type: Paved
Price history
| Date | Event | Price |
|---|---|---|
| 5/30/2025 | Sold | $210,000+1.9%$159/sqft |
Source: PMAR #PM-122190 | ||
| 3/31/2025 | Pending sale | $206,000$156/sqft |
Source: PMAR #PM-122190 | ||
| 3/21/2025 | Price change | $206,000-8.4%$156/sqft |
Source: PMAR #PM-122190 | ||
| 2/22/2025 | Listed for sale | $225,000+58.5%$170/sqft |
Source: PMAR #PM-122190 | ||
| 2/16/2021 | Sold | $142,000$108/sqft |
Source: PMAR #PM-84075 | ||
Public tax history
| Year | Property taxes | Tax assessment |
|---|---|---|
| 2025 | $3,989 +1.6% | $24,320 |
| 2024 | $3,928 +1.5% | $24,320 |
| 2023 | $3,869 +7.3% | $24,320 +4% |
Find assessor info on the county website
Neighborhood: 18324
Nearby schools
GreatSchools rating
- 6/10Bushkill El SchoolGrades: K-5Distance: 3.9 mi
- 3/10Lehman Intermediate SchoolGrades: 6-8Distance: 3.8 mi
- 3/10East Stroudsburg Senior High School NorthGrades: 9-12Distance: 3.8 mi

Get pre-qualified for a loan
At Zillow Home Loans, we can pre-qualify you in as little as 5 minutes with no impact to your credit score.An equal housing lender. NMLS #10287.
Sell for more on Zillow
Get a free Zillow Showcase℠ listing and you could sell for .
$216,600
2% more+ $4,332
With Zillow Showcase(estimated)
$220,932

