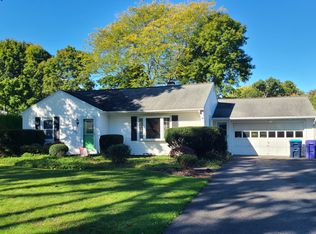Closed
$328,500
545 West Rd, Webster, NY 14580
3beds
1,450sqft
Single Family Residence
Built in 1954
0.28 Acres Lot
$329,400 Zestimate®
$227/sqft
$2,611 Estimated rent
Home value
$329,400
$313,000 - $346,000
$2,611/mo
Zestimate® history
Loading...
Owner options
Explore your selling options
What's special
Showings begin Thursday 11/9/23; Negotiations Tuesday 11/14/23 @ Noon. Please allow 24 hours for life of offer. Tax records indicate 4 bedroom home. This is a 3 bedroom home. Welcome to this meticulously maintained 3-bedroom, 2-full bath home nestled in a charming Webster neighborhood. The home boasts a host of impressive updates. Step inside and be greeted by an open floor plan that blends the living room, dining area, and fully remodeled cook's dream kitchen. Primary bedroom extended (2012). Ensuite bath includes no-step shower. Heated Sunroom features insulated flooring, newer sliders. Newer mechanics include a furnace, A/C (2019), roof (2016), windows & siding (2013), Leaf Guard gutter system, Generac whole-house 202kw. Extended Garage, custom shed. Extended garage with heat & electric for vehicles, workshop or tools. Custom-built shed offers more storage and huge back patio with awning for entertaining. New front patio and a side cement pad for extra parking. It's all about easy living, low-maintenance, enjoying the outdoors! Don't miss this opportunity to own this exceptional ranch home in Webster! Schedule your private showing today.
Zillow last checked: 8 hours ago
Listing updated: January 03, 2024 at 09:50am
Listed by:
Susan D. Galletto 585-421-5116,
Howard Hanna
Bought with:
Frederick J. Cooligan, 30CO0761138
Empire Realty Group
Source: NYSAMLSs,MLS#: R1507949 Originating MLS: Rochester
Originating MLS: Rochester
Facts & features
Interior
Bedrooms & bathrooms
- Bedrooms: 3
- Bathrooms: 2
- Full bathrooms: 2
- Main level bathrooms: 2
- Main level bedrooms: 3
Heating
- Gas, Forced Air
Cooling
- Central Air
Appliances
- Included: Dryer, Dishwasher, Exhaust Fan, Freezer, Disposal, Gas Oven, Gas Range, Gas Water Heater, Refrigerator, Range Hood, Washer, Water Purifier
- Laundry: In Basement
Features
- Breakfast Bar, Ceiling Fan(s), Central Vacuum, Eat-in Kitchen, Separate/Formal Living Room, Living/Dining Room, Other, Pantry, See Remarks, Sliding Glass Door(s), Solid Surface Counters, Bath in Primary Bedroom, Main Level Primary, Programmable Thermostat
- Flooring: Carpet, Hardwood, Tile, Varies
- Doors: Sliding Doors
- Basement: Full
- Has fireplace: No
Interior area
- Total structure area: 1,450
- Total interior livable area: 1,450 sqft
Property
Parking
- Total spaces: 2
- Parking features: Attached, Electricity, Garage, Heated Garage, Storage, Workshop in Garage, Driveway, Garage Door Opener
- Attached garage spaces: 2
Accessibility
- Accessibility features: Low Threshold Shower
Features
- Levels: One
- Stories: 1
- Patio & porch: Open, Patio, Porch
- Exterior features: Awning(s), Blacktop Driveway, Patio, See Remarks
Lot
- Size: 0.28 Acres
- Dimensions: 82 x 150
- Features: Rectangular, Rectangular Lot, Residential Lot
Details
- Additional structures: Shed(s), Storage
- Parcel number: 2654890631100003020000
- Special conditions: Standard
- Other equipment: Generator
Construction
Type & style
- Home type: SingleFamily
- Architectural style: Ranch
- Property subtype: Single Family Residence
Materials
- Vinyl Siding
- Foundation: Block
- Roof: Asphalt,Other,See Remarks
Condition
- Resale
- Year built: 1954
Utilities & green energy
- Electric: Circuit Breakers
- Sewer: Connected
- Water: Connected, Public
- Utilities for property: Cable Available, High Speed Internet Available, Sewer Connected, Water Connected
Community & neighborhood
Location
- Region: Webster
- Subdivision: Wahls Sec C
Other
Other facts
- Listing terms: Cash,Conventional,FHA
Price history
| Date | Event | Price |
|---|---|---|
| 12/27/2023 | Sold | $328,500+39.8%$227/sqft |
Source: | ||
| 11/15/2023 | Pending sale | $234,900$162/sqft |
Source: | ||
| 11/9/2023 | Listed for sale | $234,900$162/sqft |
Source: | ||
Public tax history
| Year | Property taxes | Tax assessment |
|---|---|---|
| 2024 | -- | $116,100 |
| 2023 | -- | $116,100 |
| 2022 | -- | $116,100 |
Find assessor info on the county website
Neighborhood: 14580
Nearby schools
GreatSchools rating
- 6/10Dewitt Road Elementary SchoolGrades: PK-5Distance: 1.1 mi
- 7/10Willink Middle SchoolGrades: 6-8Distance: 2.3 mi
- 8/10Thomas High SchoolGrades: 9-12Distance: 2 mi
Schools provided by the listing agent
- District: Webster
Source: NYSAMLSs. This data may not be complete. We recommend contacting the local school district to confirm school assignments for this home.
