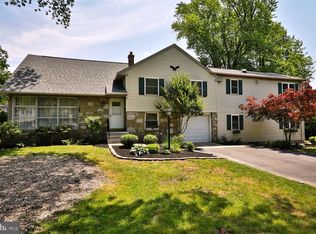Welcome to 545 W Waverly Road, a spacious Split Level style home located in desirable Glenside. This exciting house features an open floor plan with lots of natural light flooding through the large windows. The fabulous Living Room and Dining Room spaces set the tone with some flair! The remodeled Eat-in Kitchen has both a breakfast bar, and table area! Featuring granite counters, abundant cabinetry and counter space, gas cooking, built-in microwave, double sink, and recessed lighting you will love this Kitchen!! The remodeled Lower Level Family Room is a cozy space to enjoy the stone wood-burning fireplace, and offers access out to the backyard. There is a Powder Room and spacious Laundry Room that also has outside access. And there is more!!! Just a few steps down is the partially Finished Basement with an Office that offers a quiet space to work. There is plenty of storage in the basement!! The Upper Level of this home has a generously sized Master Bedroom and Master Bathroom with stall shower. Two additional Bedrooms and a Hall Bathroom with shower tub combo complete this level. The Second Floor Hallway has beautiful exposed hardwood floors and overlooks the dramatic living space. And just wait until you see the enclosed rear patio!! Replaced in 2009, this is where relaxation lives!! Enjoy the expansive space with plenty of room for outdoor living. Walk right out to the level rear yard, with plenty of space and lots of evergreens planted for your privacy. Drive right into your 2 car garage with electric opener - and enter directly inside your house! Plus plenty of driveway parking. This property has been lovingly maintained and nicely upgraded: New roof installed 2015. Hardwood flooring. Security system. Storage shed. Ceiling fans. Cedar closet. Both upstairs bathrooms have newly installed comfort heigh toilets with soft close lids. Located near downtown Glenside and Keswick Village with great dining and shopping options as well as the renowned Keswick Theater. Just minutes from Arcadia University and Route 309, and a short drive to Chestnut Hill. Trains buses nearby. Do not miss the opportunity to make this your next home!!
This property is off market, which means it's not currently listed for sale or rent on Zillow. This may be different from what's available on other websites or public sources.

