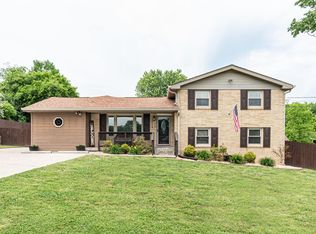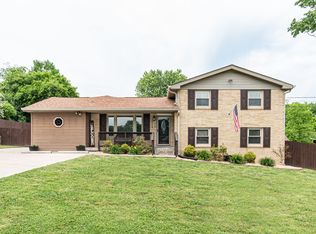exceptionally well maintained home ! in established desirable location, over 2700 sq ft,hardwood floors,newer HVAC, fenced yard,heated and cooled 14x20 work shop, paved drive, updated master bath,attached enclosed carport,updated windows,close to boat ramps and parks, non smoking clean home, potentially 4 bedroom,7x11 utility rm, many extras !!
This property is off market, which means it's not currently listed for sale or rent on Zillow. This may be different from what's available on other websites or public sources.

