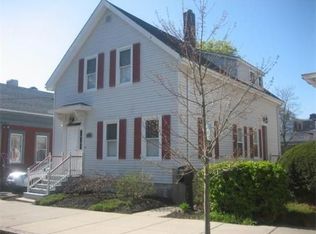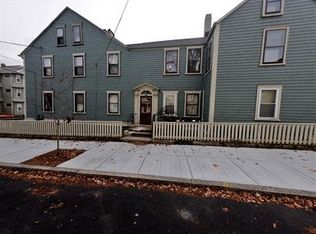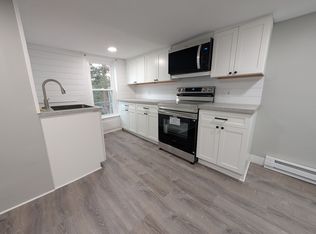Sold for $325,000
$325,000
545 Walnut St, Fall River, MA 02720
4beds
1,837sqft
Single Family Residence
Built in 1900
4,500 Square Feet Lot
$402,500 Zestimate®
$177/sqft
$2,708 Estimated rent
Home value
$402,500
$378,000 - $427,000
$2,708/mo
Zestimate® history
Loading...
Owner options
Explore your selling options
What's special
Welcome home to this charming cottage located in the Highlands section of the city. With 9 total rooms, 4 bedrooms, an office, 1.5 baths, and a fenced in yard, this home is great for a growing family. On the first floor, you will find 2 large living rooms, large dining room, a bedroom, an office/bedroom, half bath, kitchen, and 5 fireplaces. The second floor has a full bathroom, office, and 3 more bedrooms or 2 bedrooms and an office. The basement is very large with laundry setup and plenty of room for storage.
Zillow last checked: 8 hours ago
Listing updated: April 25, 2024 at 04:38pm
Listed by:
David Silva 401-640-3309,
RE/MAX River's Edge 401-245-2000
Bought with:
Mina Shenouda
Good Samaritan Realty
Source: MLS PIN,MLS#: 73209468
Facts & features
Interior
Bedrooms & bathrooms
- Bedrooms: 4
- Bathrooms: 2
- Full bathrooms: 1
- 1/2 bathrooms: 1
Primary bedroom
- Features: Flooring - Hardwood
- Level: First
Bedroom 2
- Features: Flooring - Hardwood
- Level: Second
Bedroom 3
- Features: Flooring - Hardwood
- Level: Second
Bedroom 4
- Features: Flooring - Hardwood
- Level: Second
Bathroom 1
- Features: Bathroom - Half, Flooring - Vinyl
- Level: First
Bathroom 2
- Features: Bathroom - With Tub & Shower
- Level: Second
Dining room
- Features: Flooring - Hardwood
- Level: First
Family room
- Features: Flooring - Hardwood
- Level: First
Kitchen
- Features: Flooring - Vinyl
- Level: First
Living room
- Features: Flooring - Hardwood
- Level: First
Heating
- Central, Steam, Natural Gas
Cooling
- None
Appliances
- Included: Gas Water Heater, Water Heater, Range, Refrigerator, Washer, Dryer
- Laundry: Gas Dryer Hookup, Washer Hookup
Features
- Flooring: Vinyl, Hardwood
- Windows: Storm Window(s), Screens
- Basement: Full,Walk-Out Access,Interior Entry,Concrete
- Number of fireplaces: 4
- Fireplace features: Dining Room, Family Room, Kitchen, Living Room
Interior area
- Total structure area: 1,837
- Total interior livable area: 1,837 sqft
Property
Parking
- Parking features: Open
- Has uncovered spaces: Yes
Features
- Patio & porch: Screened, Deck - Wood
- Exterior features: Porch - Screened, Deck - Wood, Rain Gutters, Screens, Fenced Yard
- Fencing: Fenced
Lot
- Size: 4,500 sqft
- Features: Level
Details
- Parcel number: M:0M28B:0000L:0023,2832889,2832889
- Zoning: A-2
Construction
Type & style
- Home type: SingleFamily
- Architectural style: Cottage
- Property subtype: Single Family Residence
Materials
- Frame
- Foundation: Granite
- Roof: Shingle
Condition
- Year built: 1900
Utilities & green energy
- Electric: Circuit Breakers, 200+ Amp Service
- Sewer: Public Sewer
- Water: Public
- Utilities for property: for Gas Range, for Gas Dryer, Washer Hookup
Green energy
- Energy efficient items: Thermostat
Community & neighborhood
Community
- Community features: Public Transportation, Shopping, Park, Golf, Medical Facility, Laundromat, Highway Access, House of Worship, Marina, Private School, Public School, Sidewalks
Location
- Region: Fall River
- Subdivision: Highlands
Other
Other facts
- Listing terms: Deed Restricted (See Remarks)
- Road surface type: Paved
Price history
| Date | Event | Price |
|---|---|---|
| 4/23/2024 | Sold | $325,000+1.6%$177/sqft |
Source: MLS PIN #73209468 Report a problem | ||
| 3/11/2024 | Contingent | $320,000$174/sqft |
Source: MLS PIN #73209468 Report a problem | ||
| 3/10/2024 | Listed for sale | $320,000+3.6%$174/sqft |
Source: MLS PIN #73209468 Report a problem | ||
| 3/7/2024 | Listing removed | -- |
Source: MLS PIN #73206904 Report a problem | ||
| 3/2/2024 | Contingent | $309,000$168/sqft |
Source: MLS PIN #73206904 Report a problem | ||
Public tax history
| Year | Property taxes | Tax assessment |
|---|---|---|
| 2025 | $3,689 +6.9% | $322,200 +7.3% |
| 2024 | $3,450 +2.8% | $300,300 +9.8% |
| 2023 | $3,357 +13.6% | $273,600 +16.9% |
Find assessor info on the county website
Neighborhood: Bank Street
Nearby schools
GreatSchools rating
- 8/10Stone Day SchoolGrades: 1-12Distance: 0.3 mi
- 3/10Morton Middle SchoolGrades: 6-8Distance: 0.7 mi
- 2/10B M C Durfee High SchoolGrades: 9-12Distance: 1.1 mi
Schools provided by the listing agent
- Elementary: Mary Fonseca
- Middle: Morton Middle
- High: Bmc Durfee High
Source: MLS PIN. This data may not be complete. We recommend contacting the local school district to confirm school assignments for this home.
Get a cash offer in 3 minutes
Find out how much your home could sell for in as little as 3 minutes with a no-obligation cash offer.
Estimated market value$402,500
Get a cash offer in 3 minutes
Find out how much your home could sell for in as little as 3 minutes with a no-obligation cash offer.
Estimated market value
$402,500



