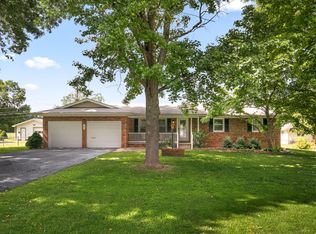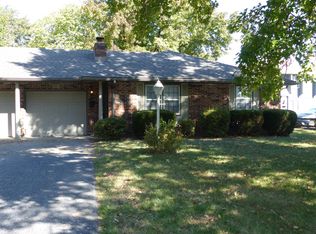Closed
Price Unknown
545 W Swan Street, Springfield, MO 65807
4beds
3,149sqft
Single Family Residence
Built in 1981
0.42 Acres Lot
$382,700 Zestimate®
$--/sqft
$2,566 Estimated rent
Home value
$382,700
$364,000 - $402,000
$2,566/mo
Zestimate® history
Loading...
Owner options
Explore your selling options
What's special
Great Location!! Close to schools, shopping and hospitals. Home has been remodeled with all new flooring, new granite counters, new stainless appliances and the new refrigerator stays! New lighting fixtures and newly textured ceilings. New faucets in kitchen and baths and they even replaced the front sidewalk leading to the front door. Home is huge with over 2100 sq. ft. on the main floor. Main floor has a huge living room, formal dining and also an eat in kitchen with plenty of cabinets and two pantry closets off of the kitchen the sunroom is just off the eat-in kitchen area and it is heated and air conditioned. Family room is huge with a fireplace. Main floor master has a large walk-in closet and nice sized master bath. There are two additional spare bedrooms on the main floor. Basement has a huge family/recreation room and additional bedroom and a large workshop area. There is an exit to the backyard. The back yard has a chainlink fence and a nice 18 x 22 workshop building with electricty and a concrete floor and the building is insulated and heated with a wood burning stove this would make a great man cave or she shed!
Zillow last checked: 8 hours ago
Listing updated: August 02, 2024 at 02:56pm
Listed by:
Linda Kensinger 417-855-2333,
AMAX Real Estate
Bought with:
Stacey Gold, 2002001660
Murney Associates - Primrose
Source: SOMOMLS,MLS#: 60238396
Facts & features
Interior
Bedrooms & bathrooms
- Bedrooms: 4
- Bathrooms: 3
- Full bathrooms: 3
Heating
- Forced Air, Natural Gas, Wood
Cooling
- Attic Fan, Ceiling Fan(s), Central Air
Appliances
- Included: Dishwasher, Disposal, Electric Water Heater, Free-Standing Electric Oven, Microwave, Refrigerator
- Laundry: Main Level, W/D Hookup
Features
- Granite Counters, High Speed Internet, Internet - Fiber Optic, Tray Ceiling(s), Walk-In Closet(s), Walk-in Shower
- Flooring: Carpet, Engineered Hardwood, Vinyl
- Doors: Storm Door(s)
- Windows: Double Pane Windows, Storm Window(s)
- Basement: Partially Finished,Storage Space,Utility,Walk-Up Access,Full
- Attic: Pull Down Stairs
- Has fireplace: Yes
- Fireplace features: Family Room, Glass Doors, Two or More, Wood Burning
Interior area
- Total structure area: 3,874
- Total interior livable area: 3,149 sqft
- Finished area above ground: 2,128
- Finished area below ground: 1,021
Property
Parking
- Total spaces: 2
- Parking features: Driveway, Garage Faces Front, Paved
- Attached garage spaces: 2
- Has uncovered spaces: Yes
Features
- Levels: One
- Stories: 1
- Patio & porch: Covered, Front Porch
- Exterior features: Rain Gutters
- Fencing: Chain Link
Lot
- Size: 0.42 Acres
- Features: Level, Paved
Details
- Parcel number: 881811101050
- Other equipment: TV Antenna
Construction
Type & style
- Home type: SingleFamily
- Architectural style: Ranch,Traditional
- Property subtype: Single Family Residence
Materials
- Brick, Wood Siding
- Foundation: Poured Concrete
- Roof: Composition
Condition
- Year built: 1981
Utilities & green energy
- Sewer: Public Sewer
- Water: Public
Community & neighborhood
Security
- Security features: Smoke Detector(s)
Location
- Region: Springfield
- Subdivision: Sunset Acres
Other
Other facts
- Listing terms: Cash,Conventional,FHA,VA Loan
- Road surface type: Concrete, Asphalt
Price history
| Date | Event | Price |
|---|---|---|
| 4/18/2023 | Sold | -- |
Source: | ||
| 3/25/2023 | Pending sale | $389,900$124/sqft |
Source: | ||
| 3/15/2023 | Listed for sale | $389,900$124/sqft |
Source: | ||
Public tax history
| Year | Property taxes | Tax assessment |
|---|---|---|
| 2025 | $1,641 +3.1% | $32,930 +11% |
| 2024 | $1,591 +0.6% | $29,660 |
| 2023 | $1,582 +4.9% | $29,660 +7.4% |
Find assessor info on the county website
Neighborhood: Parkcrest
Nearby schools
GreatSchools rating
- 8/10Horace Mann Elementary SchoolGrades: PK-5Distance: 0.4 mi
- 8/10Carver Middle SchoolGrades: 6-8Distance: 2.8 mi
- 8/10Kickapoo High SchoolGrades: 9-12Distance: 0.5 mi
Schools provided by the listing agent
- Elementary: SGF-Horace Mann
- Middle: SGF-Carver
- High: SGF-Kickapoo
Source: SOMOMLS. This data may not be complete. We recommend contacting the local school district to confirm school assignments for this home.

