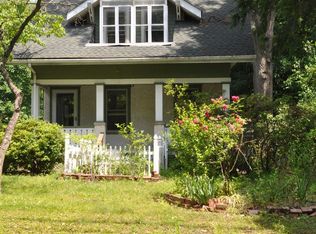Sold for $355,000 on 01/25/23
$355,000
545 Valley Park Rd, Phoenixville, PA 19460
3beds
1,008sqft
Single Family Residence
Built in 1956
0.41 Acres Lot
$420,700 Zestimate®
$352/sqft
$2,319 Estimated rent
Home value
$420,700
$400,000 - $442,000
$2,319/mo
Zestimate® history
Loading...
Owner options
Explore your selling options
What's special
What a find! Desirable and hard to find one-floor living ranch home is just waiting for you to become the next owner! Where to begin - how about the scenic lot, backing up to wooded area that is both scenic and peaceful. Next, walk through the front door and into the spacious family room complete with wood burning fireplace and hardwood floors. Head toward the back of the home and enjoy the updated kitchen with stainless appliances, plenty of counter space and farmhouse sink. Open the back door to your amazing second floor deck, perfect for relaxing in nature or entertaining friends and family. Travel back inside and experience the three well-lit bedrooms all with hardwood floors. The primary bedroom features large built-ins and two direction windows. The bathroom is updated, tastefully finished and complete with heated floors!! Rounding out your tour, travel downstairs into the basement / garage area and you will see nothing but storage space galore! Fit your cars with ease while enjoying plenty of additional storage space and room for a workbench area. Located just minutes away from Valley Forge National Park, Phoenixville Country Club and Valley Forge Casino. Shopping and dining are all nearby with King of Prussia just a short drive away. Close proximity to routes 23 and 422 gives you quick access to I-76 and the PA Turnpike. Words cannot do this home justice - come see it for yourself!
Zillow last checked: 8 hours ago
Listing updated: July 25, 2023 at 08:10am
Listed by:
Lawrence M Ott III 267-221-0072,
BHHS Fox & Roach-Blue Bell
Bought with:
Sean Reigel, RS350453
EXP Realty, LLC
Source: Bright MLS,MLS#: PACT2033830
Facts & features
Interior
Bedrooms & bathrooms
- Bedrooms: 3
- Bathrooms: 1
- Full bathrooms: 1
- Main level bathrooms: 1
- Main level bedrooms: 3
Basement
- Area: 0
Heating
- Forced Air, Oil
Cooling
- Central Air, Electric
Appliances
- Included: Microwave, Dishwasher, Dryer, Oven, Refrigerator, Cooktop, Washer, Electric Water Heater
Features
- Built-in Features, Ceiling Fan(s), Bathroom - Tub Shower, Upgraded Countertops
- Flooring: Wood
- Basement: Concrete,Unfinished,Other
- Number of fireplaces: 1
- Fireplace features: Wood Burning
Interior area
- Total structure area: 1,008
- Total interior livable area: 1,008 sqft
- Finished area above ground: 1,008
- Finished area below ground: 0
Property
Parking
- Total spaces: 3
- Parking features: Basement, Garage Faces Rear, Garage Door Opener, Oversized, Attached, Driveway
- Attached garage spaces: 3
- Has uncovered spaces: Yes
Accessibility
- Accessibility features: None
Features
- Levels: One
- Stories: 1
- Pool features: None
Lot
- Size: 0.41 Acres
Details
- Additional structures: Above Grade, Below Grade
- Parcel number: 2706 0108
- Zoning: RESIDENTIAL
- Special conditions: Standard
Construction
Type & style
- Home type: SingleFamily
- Architectural style: Ranch/Rambler
- Property subtype: Single Family Residence
Materials
- Vinyl Siding, Aluminum Siding
- Foundation: Slab
Condition
- New construction: No
- Year built: 1956
Utilities & green energy
- Sewer: On Site Septic
- Water: Well
Community & neighborhood
Location
- Region: Phoenixville
- Subdivision: Meadows At Valleyfrg
- Municipality: SCHUYLKILL TWP
Other
Other facts
- Listing agreement: Exclusive Agency
- Ownership: Fee Simple
Price history
| Date | Event | Price |
|---|---|---|
| 1/25/2023 | Sold | $355,000-5.3%$352/sqft |
Source: | ||
| 12/20/2022 | Pending sale | $375,000$372/sqft |
Source: Berkshire Hathaway HomeServices Fox & Roach, REALTORS #PACT2033830 Report a problem | ||
| 12/20/2022 | Contingent | $375,000$372/sqft |
Source: | ||
| 10/31/2022 | Price change | $375,000-2.6%$372/sqft |
Source: | ||
| 10/15/2022 | Listed for sale | $385,000$382/sqft |
Source: | ||
Public tax history
| Year | Property taxes | Tax assessment |
|---|---|---|
| 2025 | $4,457 +1.5% | $106,080 |
| 2024 | $4,392 +2% | $106,080 |
| 2023 | $4,305 +1% | $106,080 |
Find assessor info on the county website
Neighborhood: 19460
Nearby schools
GreatSchools rating
- 7/10Schuylkill El SchoolGrades: 2-5Distance: 1.8 mi
- 7/10Phoenixville Area Middle SchoolGrades: 6-8Distance: 2.6 mi
- 7/10Phoenixville Area High SchoolGrades: 9-12Distance: 2.5 mi
Schools provided by the listing agent
- District: Phoenixville Area
Source: Bright MLS. This data may not be complete. We recommend contacting the local school district to confirm school assignments for this home.

Get pre-qualified for a loan
At Zillow Home Loans, we can pre-qualify you in as little as 5 minutes with no impact to your credit score.An equal housing lender. NMLS #10287.
Sell for more on Zillow
Get a free Zillow Showcase℠ listing and you could sell for .
$420,700
2% more+ $8,414
With Zillow Showcase(estimated)
$429,114