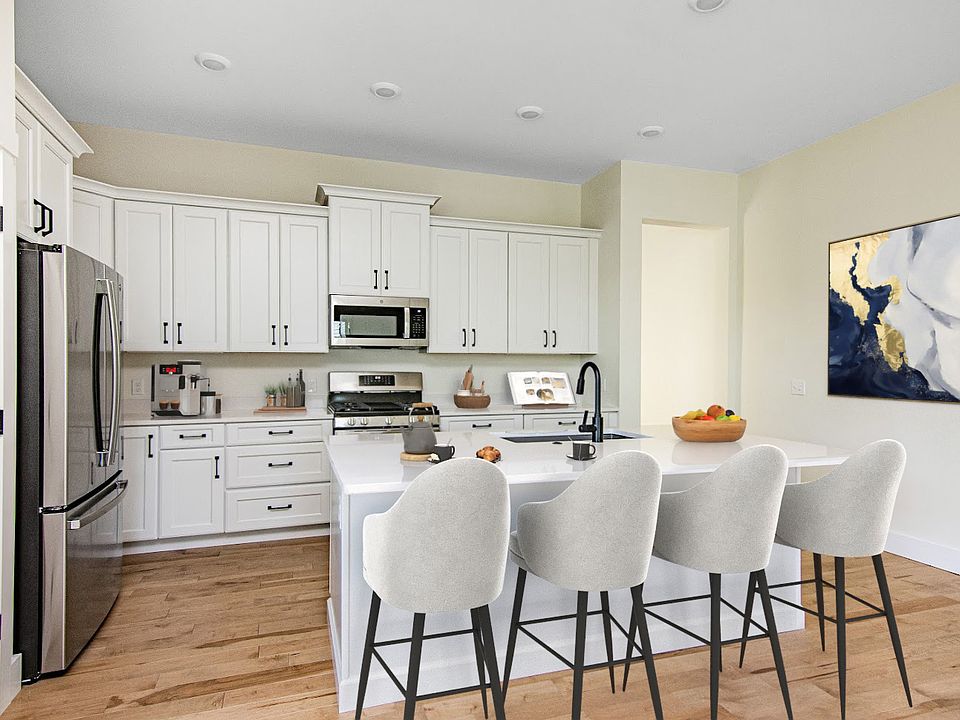10' ceilings w/ loads of natural light bring this home to you. Just minutes from the Lake, Airport, and downtown Burlington. Extremely energy efficient with a true HRV system included for indoor air quality. energy efficient windows. Hardwood flooring per plan, Tile floors per plan, 42" cabinets w/ easy glide doors and drawers. granite/quartz tops and GE profile kitchen appliances. Fall move in.
Pending
$819,500
545 Vale Drive #SM 27, South Burlington, VT 05403
3beds
2,448sqft
Condominium, Townhouse
Built in 2025
-- sqft lot
$-- Zestimate®
$335/sqft
$-- HOA
What's special
Hardwood flooringEnergy efficient windowsGe profile kitchen appliancesLoads of natural lightTile floors
Call: (518) 963-6887
- 281 days |
- 167 |
- 2 |
Zillow last checked: 7 hours ago
Listing updated: September 28, 2025 at 07:44am
Listed by:
Christopher Snyder,
Snyder Group, Inc.
Source: PrimeMLS,MLS#: 5025803
Travel times
Schedule tour
Select your preferred tour type — either in-person or real-time video tour — then discuss available options with the builder representative you're connected with.
Facts & features
Interior
Bedrooms & bathrooms
- Bedrooms: 3
- Bathrooms: 3
- Full bathrooms: 2
- 1/2 bathrooms: 1
Heating
- Natural Gas, Electric, Forced Air, Hot Air
Cooling
- None
Appliances
- Included: ENERGY STAR Qualified Dishwasher, Disposal, Microwave, Other, Gas Range, ENERGY STAR Qualified Refrigerator, Natural Gas Water Heater, Owned Water Heater
- Laundry: Laundry Hook-ups, 1st Floor Laundry
Features
- Ceiling Fan(s), Dining Area, Kitchen Island, Kitchen/Dining, Kitchen/Family, Enrgy Rtd Lite Fixture(s), LED Lighting, Primary BR w/ BA, Natural Light, Walk-In Closet(s), Walk-in Pantry, Programmable Thermostat, Smart Thermostat
- Flooring: Carpet, Ceramic Tile, Hardwood
- Windows: Screens, ENERGY STAR Qualified Windows, Low Emissivity Windows
- Basement: Concrete Floor,Daylight,Full,Insulated,Interior Stairs,Unfinished,Interior Access,Basement Stairs,Interior Entry
Interior area
- Total structure area: 3,957
- Total interior livable area: 2,448 sqft
- Finished area above ground: 2,448
- Finished area below ground: 0
Property
Parking
- Total spaces: 2
- Parking features: Paved, Driveway, Garage, On Site, Attached
- Garage spaces: 2
- Has uncovered spaces: Yes
Features
- Levels: Two
- Stories: 2
- Patio & porch: Covered Porch
- Exterior features: Deck
- Has view: Yes
- View description: Mountain(s)
- Frontage length: Road frontage: 50
Lot
- Features: Deed Restricted, Landscaped, Sidewalks, Subdivided, Trail/Near Trail, Views
Details
- Zoning description: Residential
- Other equipment: Radon Mitigation
Construction
Type & style
- Home type: Townhouse
- Property subtype: Condominium, Townhouse
Materials
- Green Features -See Rmrks, Fiberglss Batt Insulation, Fiberglss Blwn Insulation, Foam Insulation, Wood Frame, Board and Batten Exterior, Vertical Siding, Vinyl Siding, Wood Exterior
- Foundation: Below Frost Line, Concrete, Poured Concrete
- Roof: Metal,Architectural Shingle,Asphalt Shingle,Standing Seam
Condition
- New construction: Yes
- Year built: 2025
Details
- Builder name: Snyder Homes
Utilities & green energy
- Electric: 200+ Amp Service, Circuit Breakers
- Sewer: Public Sewer
- Utilities for property: Phone, Cable, Gas On-Site, Underground Utilities
Green energy
- Green verification: Home Performance with ENERGY STAR
- Energy efficient items: Appliances, Construction, HVAC, Insulation, Lighting, Thermostat, Water Heater, Windows
- Indoor air quality: Moisture Control, Ventilation
Community & HOA
Community
- Security: HW/Batt Smoke Detector
- Subdivision: Spear Meadows
HOA
- Amenities included: Landscaping, Common Acreage, Other, Snow Removal, Trash Removal
- Additional fee info: Fee: $374.16
Location
- Region: South Burlington
Financial & listing details
- Price per square foot: $335/sqft
- Date on market: 1/6/2025
- Road surface type: Paved
About the community
Introducing Spear Meadows! South Burlington's premiere new neighborhood. Featuring a highly desirable Spear Street location, this brand new neighborhood will have luxury townhomes and carriage homes with sun-drenched, mood-boosting designs, and Snyder Homes' distinctive quality.
Just minutes from Burlington and Lake Champlain, Spear Meadows offers easy access to everything you love and need. The state's only international airport is less than 10 minutes away, as is Interstate 89 which connects to Boston and Montreal. The University of Vermont and the UVM Medical Center are a stone's throw from this amazing location.
In South Burlington, there are over 400 acres of parks, 23 miles of recreational trails, and a thriving retail, business, and entrepreneurial community. Time to enjoy a convenient and enjoyable lifestyle!
At Snyder Homes, our philosophy is simple: create beautiful homes in a unique and desirable location that people love. Come see the difference at Spear Meadows. Please contact Ron at 985-5722 x142 for more information.
Source: Snyder Homes

