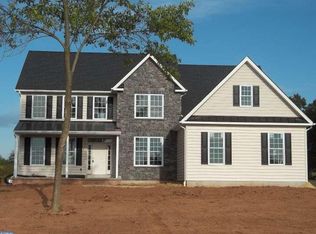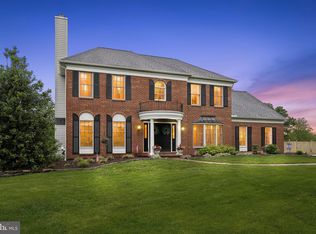Your first step in this amazing home, you'll know it's top quality. The beautiful Hardwood Floors throughout first and second level add an clean elegance. As you enter the home, the left side can be closed off from main house for in-law suite, home office or 5th Bedroom with full bathroom, separate entrance from front porch. Lovely 2 story FR with floor to ceiling stone Propane Fireplace looking into the spacious well lit kitchen with granite countertops, commercial 6 burner gas cooktop, 2 pantries and 19' laundry/room, complete with organized cubbies, cabinets, 2 closets, etc. Butler Pantry connects kitchen to dining room. You won't believe the Master Suite, complete with separate sitting room with built in cabinets, bathroom has jetted tub, two vanities and incredible walk in shower, then stroll to your 14' walk in closet with built-in cabinets, AND a second laundry room! 2nd BR has a Bedroom Nook for cozy nights complete with it's own full bathroom and walk in closet. 3rd and 4th bedrooms share a Jack & Jill bathroom with 2 vanities. You'll continue to be amazed as you notice all the upgrades, 2 zone propane heat with Heat Pump back up, panel for Generator (Generator not included), roughed in for Central Vac, Energy Efficient, window candles wired in front of house dusk til dawn, unwind to your playlist with speakers in FR and back porch while overlooking fire pit and your beautiful back yard. Upgrades include: roughed in for Central Vac (unit not installed), a Generator panel (Generator not included), large closets, built ins, Flag lot boasting 1.29 acres in Souderton School District and close to turnpike, shopping, Skippack Village and so much more! 2018-07-29
This property is off market, which means it's not currently listed for sale or rent on Zillow. This may be different from what's available on other websites or public sources.


