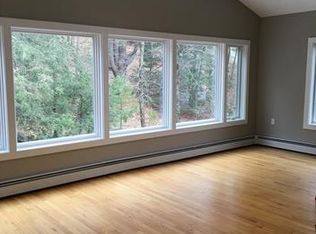Absolutely Stunning 49.8 Acre Estate in Litchfield County. Beautifully Conceived, "Morven" Was Built By The Macleods in 1954. The Name Is Reminiscent Of Scotland and The Scottish Highlands. The Long Private Driveway, Lined By Majestic Pines Leads Pass The Barn To The House. Professionally Landscaped Grounds Are Complete With Perennial and Vegetable Gardens, Pond, Brook, Woodlands and Open Meadow. "Morven" Is A Perfect Blend Of The Old With The New. The Original Section Of The House Was Built in 1954. Kemper Architects Designed An Amazingly Huge Chef's Kitchen With Quartz Countertops, Wolf Induction Cooktop, 3 Dishwashers-Miele and Fisher&Paykel, 5 Burner Gas Viking Stove, 2 Capital Ovens, A Liebherr Refrigerator, Wine Chiller, and High End Built-Ins. The Butler's Pantry Is Perfect For Pots and Pans. French Doors Open From The Kitchen and The Dining Room To The Elegant Patio and Lovely Yard. The 2 Car Garage Was Expanded To A Heated 3 Car Garage and Kennel. Kemper Also Designed The Master Bedroom Suite Area. The New 2Nd Floor Suite Has A Den/4Th Bedroom and Large Office With Wood Burning Fireplace. Perfect For A Home Office. Additions Were Done in 2009, 2013. - This Property Reflects The Beauty Of Nature in Its Peaceful Setting. Gracious Entertaining Has Been A Hallmark At "Morven." - Near Route 8 For Easy Access To Nyc. Nearby Ski Sundown, Shopping, Restaurants, Fitness Center, Lake, Theatre and Historic Litchfield. Airport Is 32 Minutes Away.
This property is off market, which means it's not currently listed for sale or rent on Zillow. This may be different from what's available on other websites or public sources.

